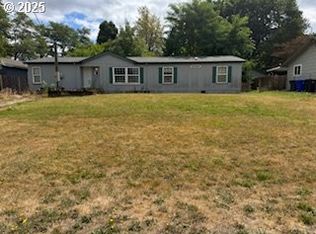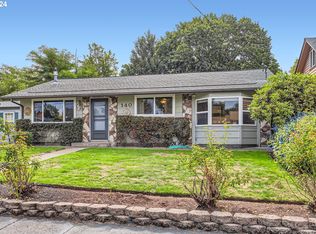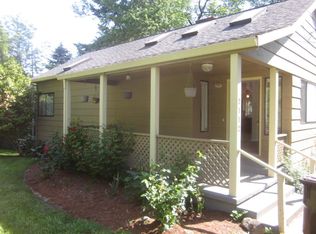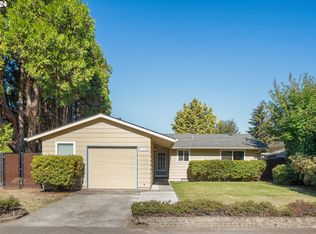This is perfect for someone that wants a big shop; 1140 sq ft, plus the manufactured home is 4 bedrooms, 2 full baths, on a foundation built-in 2005. There's lots of room to park! Shop faces Cedar street and the home faces Fairview Ave. Nice big lot with garden area, easy drive to PDX, and Downtown. Close access to shopping, outlet mall, grocery, bus, walk to coffee, school is walking distance. Available to show; we have booties, handwashing stations/wipes, or we can do virtual tours.
This property is off market, which means it's not currently listed for sale or rent on Zillow. This may be different from what's available on other websites or public sources.



