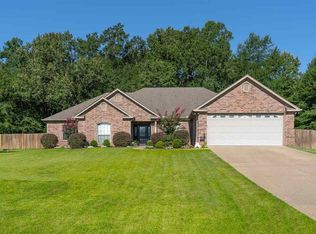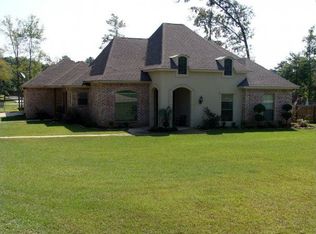Sold
Price Unknown
110 Cedar Ridge Rd, Longview, TX 75602
4beds
2,490sqft
Single Family Residence
Built in 2005
0.69 Acres Lot
$448,000 Zestimate®
$--/sqft
$2,525 Estimated rent
Home value
$448,000
$412,000 - $484,000
$2,525/mo
Zestimate® history
Loading...
Owner options
Explore your selling options
What's special
Discover this stunning property located in Cedar Grove Subdivision in Hallsville, situated on approx. .69 of an acre in cul-de-sac. The curved sidewalk is lined with beautiful landscaping. Front entrance has a nice size porch. Enter into the spacious living room with vaulted ceiling and an area with a ledge for decor, wood flooring and wood burning fireplace. 4 bedrooms with one used as a craft room with a great set-up. 2.1 baths. Enjoy setting up the chef's kitchen and making it yours and entertaining. Kitchen includes granite countertops, plenty of cabinetry with a custom cabinetry plate rack, microwave built in above the oven and cooktop in center island. You will appreciate this size of the pantry, so much storage. Eateries include the kitchen bar and the dining room. The main bedroom is separated from the two guest rooms. The main bath includes tile, granite, separate sinks with one having a sitting area, soaker tub, marble shower and large walk-in closet. Enjoy the covered patio. Now, let's talk about the shop! The 30 x 40 insulated heated and cooled shop has a side entrance door with keypad, lift, compressor and a complete enclosed room with built ins that could be used for an office, etc., plenty of floored storage in loft area and two overhead garage doors. The 3rd bay has been enclosed and has keypad for garage door entrance, this bay can be used for additional parking or however you would like to use it. There is also a metal storage building. The two-car garage side entrance has a nice workshop area that is zoned, along with built ins. Automatic sprinkler system, new roof and new gutters installed August 2024. Some fresh new interior paint. Make your plans to see this property soon.
Zillow last checked: 8 hours ago
Listing updated: June 30, 2025 at 07:33am
Listed by:
Roxanne Browning 903-746-5333,
BOLD Real Estate Group
Bought with:
Mark Armstrong
BOLD Real Estate Group
Source: LGVBOARD,MLS#: 20247254
Facts & features
Interior
Bedrooms & bathrooms
- Bedrooms: 4
- Bathrooms: 3
- Full bathrooms: 2
- 1/2 bathrooms: 1
Bedroom
- Features: Master Bedroom Split
Bathroom
- Features: Shower and Tub, Shower/Tub, Separate Lavatories, Walk-In Closet(s), Tile Counters, Granite Counters
Dining room
- Features: Breakfast Room
Heating
- Central Electric
Cooling
- Central Electric
Appliances
- Included: Self Cleaning Oven, Electric Oven, Electric Cooktop, Microwave, Dishwasher, Disposal, Refrigerator, Plumbed For Ice Maker, Electric Water Heater
- Laundry: Electric Dryer Hookup, Washer Hookup
Features
- High Ceilings, Ceiling Fan(s), Pantry, Granite Counters, Ceiling Fans, High Speed Internet, Breakfast Bar
- Flooring: Carpet, Tile, Hardwood
- Windows: Blinds
- Attic: Attic Stairs
- Number of fireplaces: 1
- Fireplace features: Wood Burning, Fireplace Screen, Living Room
Interior area
- Total structure area: 2,490
- Total interior livable area: 2,490 sqft
Property
Parking
- Total spaces: 2
- Parking features: Garage, Garage Faces Side, Garage Door Opener, Workshop in Garage, Attached, Rear/Side Entry, Concrete
- Attached garage spaces: 2
- Has uncovered spaces: Yes
Features
- Levels: One
- Stories: 1
- Patio & porch: Covered, Porch
- Exterior features: Auto Sprinkler, Rain Gutters
- Pool features: None
- Fencing: None
Lot
- Size: 0.69 Acres
- Features: Landscaped
Details
- Additional structures: Storage, Workshop, Storage Buildings, See Remarks
- Parcel number: R10084894
Construction
Type & style
- Home type: SingleFamily
- Architectural style: Traditional
- Property subtype: Single Family Residence
Materials
- Brick and Stone, Cedar
- Foundation: Slab
- Roof: Composition
Condition
- Year built: 2005
Utilities & green energy
- Sewer: Aerobic Septic
- Water: Public Water, Gumsprings
- Utilities for property: Electricity Available, Cable Available
Green energy
- Energy efficient items: Thermostat
Community & neighborhood
Security
- Security features: Security Lights, Security System Owned
Location
- Region: Longview
- Subdivision: Cedar Grove
HOA & financial
HOA
- Has HOA: Yes
- HOA fee: $75 annually
Other
Other facts
- Listing terms: Cash,Conventional
Price history
| Date | Event | Price |
|---|---|---|
| 6/27/2025 | Sold | -- |
Source: | ||
| 4/7/2025 | Price change | $510,000-2.9%$205/sqft |
Source: | ||
| 3/17/2025 | Price change | $525,000-0.8%$211/sqft |
Source: | ||
| 1/27/2025 | Price change | $529,000-2%$212/sqft |
Source: | ||
| 11/29/2024 | Listed for sale | $540,000+80%$217/sqft |
Source: | ||
Public tax history
| Year | Property taxes | Tax assessment |
|---|---|---|
| 2024 | $2,852 +4% | $390,160 +1.6% |
| 2023 | $2,743 -21.7% | $383,960 +8.2% |
| 2022 | $3,504 | $355,010 +13.4% |
Find assessor info on the county website
Neighborhood: 75602
Nearby schools
GreatSchools rating
- 7/10Hallsville Intermediate SchoolGrades: 5Distance: 3.5 mi
- 9/10Hallsville Junior High SchoolGrades: 6-8Distance: 3.3 mi
- 6/10Hallsville High SchoolGrades: 9-12Distance: 4.1 mi
Schools provided by the listing agent
- District: Hallsivlle
Source: LGVBOARD. This data may not be complete. We recommend contacting the local school district to confirm school assignments for this home.

