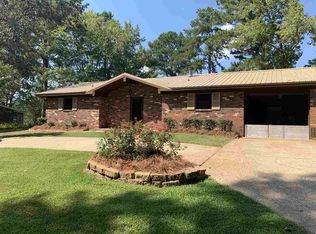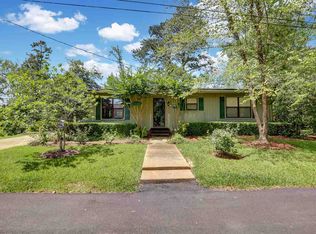Closed
Price Unknown
110 Cedar Point, Florence, MS 39073
3beds
1,672sqft
Residential, Single Family Residence
Built in 1971
0.25 Acres Lot
$248,200 Zestimate®
$--/sqft
$1,635 Estimated rent
Home value
$248,200
$233,000 - $263,000
$1,635/mo
Zestimate® history
Loading...
Owner options
Explore your selling options
What's special
This beautiful lake front home has some incredible views and a deck to enjoy every night! Whether it's swimming or fishing from your own pier this lakeside retreat has been completely remodeled! This 3/2 home has so much to offer from the granite countertops, laminate wood floors throughout, and the large sunroom over looking the lake! You will never want to leave you r home! The huge living room w/ built-ins and a wood fireplace and cedar mantle is beautiful. The living room opens up to a nice den area that leads out to the sunroom overlooking the lake. The kitchen is open and features granite countertops and a pantry. Neutral colors throughout this home make it warm and cozy and move-in ready! The master suite also has views of the water! Both guest bedrooms are split and decent size. The home also features a new hot water heater and the roof is 3 yrs old. The home also features a two car garage and an additional small bedrooms or could be a nice size workshop! These rooms in the garage area have so much potential! There is also a screened in patio on the back that could be used for another sitting area. The home has great curb appeal and a long front porch to relax on as well. This is a must see home!
Zillow last checked: 8 hours ago
Listing updated: October 08, 2024 at 07:32pm
Listed by:
Kris Koziol 601-977-9411,
Keller Williams
Bought with:
Kim Boudreaux, S52486
Dream Home Properties
Source: MLS United,MLS#: 4048943
Facts & features
Interior
Bedrooms & bathrooms
- Bedrooms: 3
- Bathrooms: 2
- Full bathrooms: 2
Primary bedroom
- Level: Main
Bedroom
- Level: Main
Bathroom
- Level: Main
Den
- Level: Main
Family room
- Level: Main
Kitchen
- Level: Main
Living room
- Level: Main
Sunroom
- Level: Main
Heating
- Central, Fireplace(s)
Cooling
- Ceiling Fan(s), Central Air, Electric, Window Unit(s)
Appliances
- Included: Built-In Gas Oven, Convection Oven, Dishwasher, Electric Cooktop, Electric Water Heater, Self Cleaning Oven, Washer/Dryer, Water Heater
- Laundry: Electric Dryer Hookup, Inside, Laundry Closet
Features
- Bookcases, Built-in Features, Ceiling Fan(s), Eat-in Kitchen, Granite Counters, His and Hers Closets, Open Floorplan, Pantry, Storage, Breakfast Bar
- Flooring: Laminate, Wood
- Doors: Dead Bolt Lock(s), Hinged Patio
- Windows: Aluminum Frames, Insulated Windows
- Has fireplace: Yes
- Fireplace features: Living Room, Raised Hearth, Wood Burning, Bath
Interior area
- Total structure area: 1,672
- Total interior livable area: 1,672 sqft
Property
Parking
- Total spaces: 2
- Parking features: Attached, Garage Door Opener, Storage, Direct Access, Concrete
- Attached garage spaces: 2
Features
- Levels: One
- Stories: 1
- Patio & porch: Front Porch, Patio, Screened, Slab
- Exterior features: None
- Fencing: None
- Has view: Yes
- View description: Water
- Has water view: Yes
- Water view: Water
- Waterfront features: Lake Front
Lot
- Size: 0.25 Acres
- Features: Few Trees, Front Yard, Sloped, Views
Details
- Additional structures: Storage
- Parcel number: D04m000004 00040
- Zoning description: General Residential
Construction
Type & style
- Home type: SingleFamily
- Architectural style: Traditional
- Property subtype: Residential, Single Family Residence
Materials
- Brick
- Foundation: Slab
- Roof: Asphalt
Condition
- New construction: No
- Year built: 1971
Utilities & green energy
- Sewer: Private Sewer
- Water: Community, Private
- Utilities for property: Cable Available, Electricity Connected, Phone Available, Sewer Connected, Water Connected
Community & neighborhood
Security
- Security features: Smoke Detector(s)
Community
- Community features: Fishing, Lake
Location
- Region: Florence
- Subdivision: Cleary
HOA & financial
HOA
- Has HOA: Yes
- HOA fee: $80 monthly
- Services included: Maintenance Grounds, Other
Price history
| Date | Event | Price |
|---|---|---|
| 7/19/2023 | Sold | -- |
Source: MLS United #4048943 Report a problem | ||
| 6/23/2023 | Pending sale | $229,900$138/sqft |
Source: MLS United #4048943 Report a problem | ||
| 6/21/2023 | Listed for sale | $229,900$138/sqft |
Source: MLS United #4048943 Report a problem | ||
| 6/5/2023 | Pending sale | $229,900$138/sqft |
Source: MLS United #4048943 Report a problem | ||
| 5/31/2023 | Listed for sale | $229,900$138/sqft |
Source: MLS United #4048943 Report a problem | ||
Public tax history
| Year | Property taxes | Tax assessment |
|---|---|---|
| 2024 | $775 -37.2% | $10,469 -12.9% |
| 2023 | $1,235 +1.5% | $12,026 |
| 2022 | $1,217 | $12,026 |
Find assessor info on the county website
Neighborhood: 39073
Nearby schools
GreatSchools rating
- 10/10Steen's Creek Elementary SchoolGrades: PK-2Distance: 3.4 mi
- 6/10Florence Middle SchoolGrades: 6-8Distance: 2.7 mi
- 8/10Florence High SchoolGrades: 9-12Distance: 3.4 mi
Schools provided by the listing agent
- Elementary: Steen's Creek
- Middle: Florence
- High: Florence
Source: MLS United. This data may not be complete. We recommend contacting the local school district to confirm school assignments for this home.

