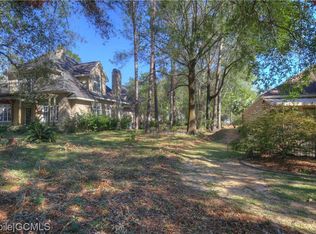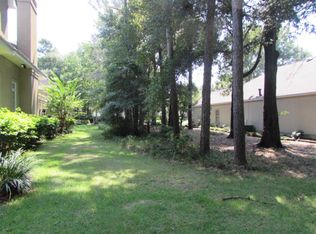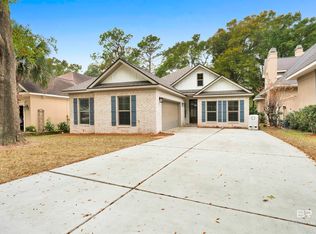Closed
$500,000
110 Cedar Point, Fairhope, AL 36532
3beds
2,857sqft
Patio Home, Residential
Built in 1997
6,969.6 Square Feet Lot
$602,000 Zestimate®
$175/sqft
$3,423 Estimated rent
Home value
$602,000
$572,000 - $632,000
$3,423/mo
Zestimate® history
Loading...
Owner options
Explore your selling options
What's special
Welcome to 110 Cedar Pointe, a beautifully crafted, single-story residence in the sought-after Rock Creek neighborhood. This custom-designed Rutenberg home offers 3 spacious bedrooms, 3 full bathrooms, and abundant living and entertaining space — all overlooking the 8th hole of the beautiful Rock Creek Golf Course. This thoughtfully designed home showcases timeless architecture, refined finishes, and abundant natural light throughout. The heart of the home is a stunning indoor pool area with a private courtyard, creating a serene and luxurious space for entertaining or quiet relaxation year-round. Don’t miss this rare opportunity to own a custom Rutenberg home with resort-style amenities in one of Fairhope’s most sought-after golf course communities.Information supplied by seller is deemed reliable but not guaranteed. Buyer to verify all pertinent information. Buyer to verify all information during due diligence.
Zillow last checked: 8 hours ago
Listing updated: October 31, 2025 at 11:33am
Listed by:
Anne Bodet exitanneb@gmail.com,
EXIT Realty Landmark
Bought with:
Tony Martinez
EXP REALTY,LLC
Jessica Martinez
Source: Baldwin Realtors,MLS#: 377364
Facts & features
Interior
Bedrooms & bathrooms
- Bedrooms: 3
- Bathrooms: 3
- Full bathrooms: 3
- Main level bedrooms: 3
Primary bedroom
- Features: 1st Floor Primary, Walk-In Closet(s)
- Level: Main
- Area: 192
- Dimensions: 12 x 16
Bedroom 2
- Level: Main
- Area: 143
- Dimensions: 11 x 13
Bedroom 3
- Level: Main
- Area: 168
- Dimensions: 12 x 14
Primary bathroom
- Features: Soaking Tub, Jetted Tub, Separate Shower, Private Water Closet
Dining room
- Level: Main
- Area: 180
- Dimensions: 12 x 15
Kitchen
- Level: Main
- Area: 144
- Dimensions: 12 x 12
Living room
- Level: Main
- Area: 312
- Dimensions: 13 x 24
Heating
- Electric
Cooling
- Electric
Appliances
- Included: Dishwasher, Disposal, Microwave, Electric Range, Refrigerator, Cooktop
Features
- Ceiling Fan(s), En-Suite, High Ceilings, Split Bedroom Plan
- Flooring: Carpet, Tile, Luxury Vinyl Plank
- Windows: Window Treatments
- Has basement: No
- Number of fireplaces: 1
- Fireplace features: Gas Log
Interior area
- Total structure area: 2,857
- Total interior livable area: 2,857 sqft
Property
Parking
- Total spaces: 2
- Parking features: Garage, Garage Door Opener
- Has garage: Yes
- Covered spaces: 2
Features
- Levels: One
- Stories: 1
- Exterior features: Irrigation Sprinkler, Termite Contract
- Pool features: Community, Association
- Has spa: Yes
- Fencing: Fenced
- Has view: Yes
- View description: None
- Waterfront features: No Waterfront
Lot
- Size: 6,969 sqft
- Dimensions: 50.2 x 142.9
- Features: Less than 1 acre
Details
- Parcel number: 4309320001136.000
Construction
Type & style
- Home type: SingleFamily
- Property subtype: Patio Home, Residential
Materials
- Stucco, Frame
- Foundation: Slab
- Roof: Composition
Condition
- Resale
- New construction: No
- Year built: 1997
Utilities & green energy
- Sewer: Public Sewer
- Utilities for property: Fairhope Utilities, Riviera Utilities
Community & neighborhood
Security
- Security features: Smoke Detector(s), Carbon Monoxide Detector(s)
Community
- Community features: Pool, Golf
Location
- Region: Fairhope
- Subdivision: Rock Creek
HOA & financial
HOA
- Has HOA: Yes
- HOA fee: $696 annually
- Services included: Association Management, Maintenance Grounds, Pool
Other
Other facts
- Price range: $500K - $500K
- Ownership: Whole/Full
Price history
| Date | Event | Price |
|---|---|---|
| 10/31/2025 | Sold | $500,000$175/sqft |
Source: | ||
| 10/13/2025 | Price change | $500,000-5.5%$175/sqft |
Source: EXIT Realty broker feed #377364 Report a problem | ||
| 9/10/2025 | Price change | $529,000-2.9%$185/sqft |
Source: | ||
| 8/5/2025 | Price change | $545,000-0.9%$191/sqft |
Source: | ||
| 7/1/2025 | Price change | $549,900-2.7%$192/sqft |
Source: | ||
Public tax history
| Year | Property taxes | Tax assessment |
|---|---|---|
| 2025 | $2,271 +2% | $50,340 +2% |
| 2024 | $2,226 +15.4% | $49,360 +15.1% |
| 2023 | $1,928 | $42,900 +16.4% |
Find assessor info on the county website
Neighborhood: 36532
Nearby schools
GreatSchools rating
- 10/10Fairhope East ElementaryGrades: K-6Distance: 2.9 mi
- 10/10Fairhope Middle SchoolGrades: 7-8Distance: 4.9 mi
- 9/10Fairhope High SchoolGrades: 9-12Distance: 4.7 mi
Schools provided by the listing agent
- Elementary: Fairhope East Elementary
- Middle: Fairhope Middle
- High: Fairhope High
Source: Baldwin Realtors. This data may not be complete. We recommend contacting the local school district to confirm school assignments for this home.
Get pre-qualified for a loan
At Zillow Home Loans, we can pre-qualify you in as little as 5 minutes with no impact to your credit score.An equal housing lender. NMLS #10287.
Sell with ease on Zillow
Get a Zillow Showcase℠ listing at no additional cost and you could sell for —faster.
$602,000
2% more+$12,040
With Zillow Showcase(estimated)$614,040


