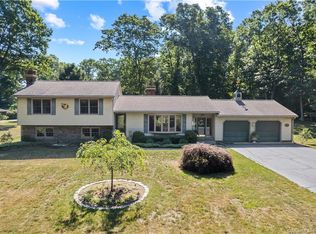Sold for $550,000 on 10/04/23
$550,000
110 Cato Corner Road, Colchester, CT 06415
3beds
3,181sqft
Single Family Residence
Built in 1953
2 Acres Lot
$608,700 Zestimate®
$173/sqft
$4,763 Estimated rent
Home value
$608,700
$566,000 - $657,000
$4,763/mo
Zestimate® history
Loading...
Owner options
Explore your selling options
What's special
This delightful brick Tudor Revival country house was built in 1953 with extremely solid old-world craftsmanship and it has been maintained, upgraded and added-to over time to a high standard for contemporary gracious living and energy efficiency. Set atop a gently sloping 2 acre lot along a country road, it is bordered by a long stone wall, mature trees, its own meadow, and a seasonal brook. The house is sited to feature an unspoiled vista to the northwest towards the Salmon River state forest. The living spaces, both indoors and out, are so versatile that the whole space somehow manages to feel both cozy yet expansive at the same time. This is a unique architectural gem in an enviably private ruburban setting, yet it is actually just a few miles away from all the commerce and services of its small New England town. Major highways are also readily accessible from here so you can get to wherever you need to work or want to play in the region. Make an appointment to explore the possibilities of living here and making this remarkable property your own.
Zillow last checked: 8 hours ago
Listing updated: October 04, 2023 at 05:33pm
Listed by:
Sherry Borgeson 860-334-0095,
Berkshire Hathaway NE Prop. 860-537-6699
Bought with:
Suzanne Ali
Coldwell Banker Realty
Source: Smart MLS,MLS#: 170570639
Facts & features
Interior
Bedrooms & bathrooms
- Bedrooms: 3
- Bathrooms: 4
- Full bathrooms: 2
- 1/2 bathrooms: 2
Bedroom
- Level: Main
- Area: 132.44 Square Feet
- Dimensions: 10.11 x 13.1
Bedroom
- Features: Half Bath
- Level: Upper
- Area: 350 Square Feet
- Dimensions: 14 x 25
Bedroom
- Features: Walk-In Closet(s)
- Level: Upper
- Area: 250 Square Feet
- Dimensions: 10 x 25
Dining room
- Features: French Doors, Hardwood Floor
- Level: Main
- Area: 193.88 Square Feet
- Dimensions: 14.8 x 13.1
Family room
- Features: Bay/Bow Window, Hardwood Floor, Wet Bar
- Level: Main
- Area: 305.76 Square Feet
- Dimensions: 16.8 x 18.2
Kitchen
- Features: Breakfast Bar, Ceiling Fan(s)
- Level: Main
- Area: 315 Square Feet
- Dimensions: 21 x 15
Living room
- Features: Fireplace, French Doors
- Level: Main
- Area: 317.37 Square Feet
- Dimensions: 14.9 x 21.3
Sun room
- Features: Built-in Features, Cathedral Ceiling(s), Tile Floor
- Level: Main
- Area: 135.16 Square Feet
- Dimensions: 12.4 x 10.9
Heating
- Hot Water, Oil
Cooling
- Window Unit(s)
Appliances
- Included: Oven/Range, Refrigerator, Dishwasher, Disposal, Washer, Dryer, Water Heater
- Laundry: Lower Level
Features
- Basement: Full
- Attic: Access Via Hatch,Crawl Space
- Number of fireplaces: 1
Interior area
- Total structure area: 3,181
- Total interior livable area: 3,181 sqft
- Finished area above ground: 3,181
Property
Parking
- Total spaces: 2
- Parking features: Detached, Private, Paved
- Garage spaces: 2
- Has uncovered spaces: Yes
Features
- Patio & porch: Covered, Deck
Lot
- Size: 2 Acres
- Features: Cleared, Corner Lot, Sloped
Details
- Parcel number: 1459321
- Zoning: RU
Construction
Type & style
- Home type: SingleFamily
- Architectural style: Tudor
- Property subtype: Single Family Residence
Materials
- Brick
- Foundation: Concrete Perimeter
- Roof: Asphalt,Other
Condition
- New construction: No
- Year built: 1953
Utilities & green energy
- Sewer: Septic Tank
- Water: Well
Green energy
- Energy generation: Solar
Community & neighborhood
Security
- Security features: Security System
Location
- Region: Colchester
Price history
| Date | Event | Price |
|---|---|---|
| 10/4/2023 | Sold | $550,000$173/sqft |
Source: | ||
| 6/26/2023 | Contingent | $550,000$173/sqft |
Source: | ||
| 6/9/2023 | Listed for sale | $550,000+0%$173/sqft |
Source: | ||
| 12/1/2019 | Listing removed | $549,900$173/sqft |
Source: Keller Williams Realty #170211817 Report a problem | ||
| 9/10/2019 | Price change | $549,900-2.7%$173/sqft |
Source: Keller Williams Realty #170211817 Report a problem | ||
Public tax history
| Year | Property taxes | Tax assessment |
|---|---|---|
| 2025 | $10,789 +4.4% | $360,600 |
| 2024 | $10,338 +5.3% | $360,600 |
| 2023 | $9,816 +0.5% | $360,600 |
Find assessor info on the county website
Neighborhood: 06415
Nearby schools
GreatSchools rating
- 7/10Jack Jackter Intermediate SchoolGrades: 3-5Distance: 3.2 mi
- 7/10William J. Johnston Middle SchoolGrades: 6-8Distance: 3.3 mi
- 9/10Bacon AcademyGrades: 9-12Distance: 4.2 mi

Get pre-qualified for a loan
At Zillow Home Loans, we can pre-qualify you in as little as 5 minutes with no impact to your credit score.An equal housing lender. NMLS #10287.
Sell for more on Zillow
Get a free Zillow Showcase℠ listing and you could sell for .
$608,700
2% more+ $12,174
With Zillow Showcase(estimated)
$620,874