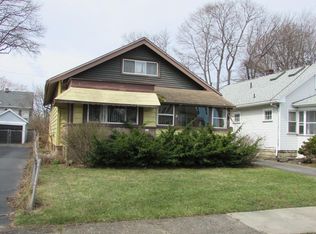Storybook Cape Cod nestled on a neighborhood street in Greece with all of the updates you will love! Spacious kitchen w/ dining area ~ 42' cabinets w/ crown molding, lots of counter space, ceramic tile flooring, stainless steel appliances included! Cozy Living room w/ hardwood floors & decorative fireplace ~ Tastefully remodeled bathroom w/ ceramic tile flooring & tub surround & European style vanity ~ Large enclosed front porch ~ Updated windows & doors ~ Low maintenance vinyl siding ~ Tear off roof approx 7 years old ~ Fully fenced & private yard ~ 1 car detached garage ~ Call today to see this beautiful home!
This property is off market, which means it's not currently listed for sale or rent on Zillow. This may be different from what's available on other websites or public sources.
