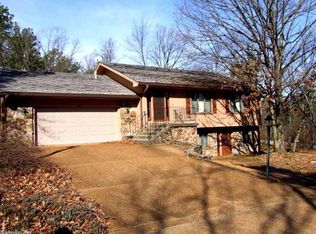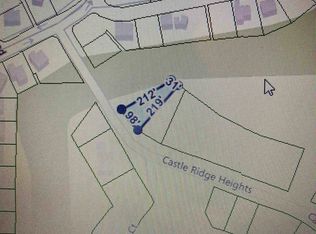New Roof 2018!! Start & end your day enjoying the views of Indian Hills Golf Course Fairway #1 & the green. The large screened-in porch & patio is a great space to sit & linger. The open greatroom & kitchen area is the heart of this home, great for entertaining. The master suite is peaceful. The large walk-in closet, double master bathrooms, & exercise room is a home-owners dream. The work shop is every man's desire. Enjoy family time watching movies in your home theater room. Greers Ferry Lake 10 min away.
This property is off market, which means it's not currently listed for sale or rent on Zillow. This may be different from what's available on other websites or public sources.


