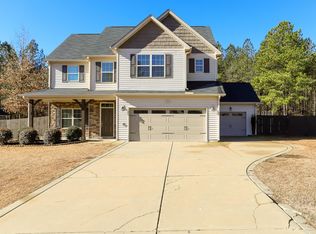Construction is well underway in Phase 3 in the highly desirable Forest Ridge Subdivision located between New Century Middle School and the Union Pines High School. The Caviness Land 3187 Floor Plan is very popular with those wishing the Master Suite, two Guest Bedrooms & a large Loft on the 2nd Floor with a large Great Room, Formal Dining Room and spacious Kitchen plus a third Guest Bedroom or Study & Full Bath on the 1st Floor. This home also boasts both a Covered Front & Back Porch. Easy commute to Ft. Bragg. Local and County Taxes to be determined. The 3187 Caviness Land Floor Plan is a 4 Bed/3.0 Bath 2 Story home w/Vinyl Siding w/Board & Batten/Shake/Brick accents & Covered Front Porch. Great Room w/Corner FP, Ceiling Fan & pre-wired for Surround Sound. Kitchen w/Wood Cabinets w/Knobs & Pulls, Granite Countertops w/Tile Back Splash, Stainless Steel Appliances, Island w/Breakfast Bar, Kitchen w/Breakfast Nook & Walk-In Pantry. Smooth Ceilings throughout w/9' Height on Main Floor. Hardwood Floors in Foyer, Kitchen & Dining Room. Carpet & Padding in Bedrooms & Vinyl in Baths & Laundry Room. Master Suite on 2nd Floor w/Tray Ceiling, Ceiling Fan, Double Sinks, Garden Tub, Separate Shower, Separate Commode Room, & His/Hers Walk-in Closets. Guest Bedrooms pre-wired for ceiling fans. Other Room is open Loft adjacent to top of stairs. Satin Nickel plumbing fixtures & hardware throughout. Two-Car finished/painted Garage w/insulated garage door w/glass inserts, garage door opener & two remotes. Front and back Gutters. Two-zone programmable thermostat Heat Pump. Security System w/one Motion Detector, two Key Pads & Door Sensors. 3 Tab CertainTeed Composition Roof. Sodded grass in front & side yards with back yard seeded/straw & attractive shrubbery package. Masters Exterminators Pest Defense System. Concrete Driveway & Front Walk. Screened-In Back Porch. Security Flood Lights. Walking distance to both Middle and High Schools.
This property is off market, which means it's not currently listed for sale or rent on Zillow. This may be different from what's available on other websites or public sources.

