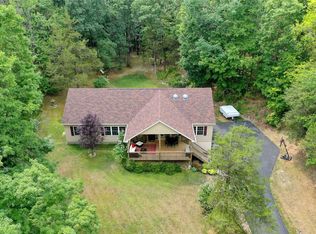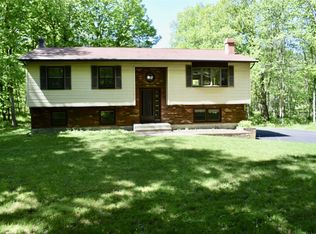Unique one of a kind home on 3.2 private acres with its own tranquil pond. Private Split Level home offers 3 bedrooms, 2 bathrooms, entry foyer, living room w/slider to deck, dining room, eat in kitchen with stainless steel appliances, gas stove, family room with fireplace, Master suite with slider to a balcony, master bath with jacuzzi tub plus shower, hall bathroom and 2 additional bedrooms. Home offers large closets, central air, alarm system, hard wood floors. The lower level offers an additional family room or home office. Basement offers a Sauna, laundry, and plenty of storage. Attached 2 car garage. Driveway offers ample parking. The property is parklike for the outdoor enthusiasts, with a pond, mature trees, a koi pond and shed. Private location, cannot see from road. Ideal location close to the Taconic State Parkway, shopping, and schools.
This property is off market, which means it's not currently listed for sale or rent on Zillow. This may be different from what's available on other websites or public sources.

