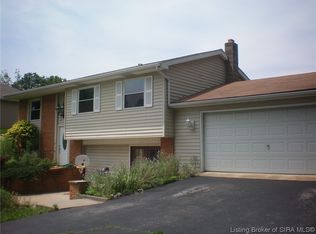Sold for $254,900 on 12/05/23
$254,900
110 Carl Street, Corydon, IN 47112
3beds
1,441sqft
Single Family Residence
Built in 2010
8,398.37 Square Feet Lot
$263,200 Zestimate®
$177/sqft
$1,732 Estimated rent
Home value
$263,200
$250,000 - $276,000
$1,732/mo
Zestimate® history
Loading...
Owner options
Explore your selling options
What's special
SWEET, SWEET, SWEET HOUSE!! Move in ready and better than new. Sellers have taken excellent care of this home. Numerous updates. Offering Home Warranty on the 3 BR, 2 Bath. Totally repainted, just had all tile and duct work professionally cleaned. Cathedral ceilings, open kitchen/dining, into living area. New vanities in both baths. All new kitchen appliances in 2020. All 3-bedroom new carpet in 2020. New front and back exterior doors. Beautiful landscaping, paved drive, covered front porch, back patio, and 14X20 shed with garage type door and window. Within walking distance to Corydon elementary and high school, truly within walking distance to Downtown Corydon!!! *Sellers are related to listing agents.
Zillow last checked: 8 hours ago
Listing updated: December 06, 2023 at 08:17am
Listed by:
Debbie Kaiser,
Lopp Real Estate Brokers,
Kattie Fulkerson,
Lopp Real Estate Brokers
Bought with:
Brenda Bennison, RB14046120
Ward Realty Services
Jeremy L Ward, RB14035695
Ward Realty Services
Source: SIRA,MLS#: 2023010820 Originating MLS: Southern Indiana REALTORS Association
Originating MLS: Southern Indiana REALTORS Association
Facts & features
Interior
Bedrooms & bathrooms
- Bedrooms: 3
- Bathrooms: 2
- Full bathrooms: 2
Bedroom
- Description: Flooring: Carpet
- Level: First
Bedroom
- Description: Flooring: Carpet
- Level: First
Bedroom
- Description: Flooring: Carpet
- Level: First
Other
- Description: Flooring: Tile
- Level: First
Other
- Description: Flooring: Tile
- Level: First
Kitchen
- Description: Flooring: Tile
- Level: First
Living room
- Description: Flooring: Tile
- Level: First
Other
- Description: Utility,Flooring: Tile
- Level: First
Heating
- Forced Air
Cooling
- Central Air
Appliances
- Included: Dishwasher, Disposal, Oven, Range, Refrigerator, Self Cleaning Oven
- Laundry: Main Level, Laundry Room
Features
- Eat-in Kitchen, Bath in Primary Bedroom, Main Level Primary, Open Floorplan, Pantry, Split Bedrooms, Utility Room, Walk-In Closet(s), Window Treatments
- Windows: Blinds, Thermal Windows
- Has basement: No
- Has fireplace: No
Interior area
- Total structure area: 1,441
- Total interior livable area: 1,441 sqft
- Finished area above ground: 1,441
- Finished area below ground: 0
Property
Parking
- Total spaces: 1
- Parking features: Attached, Garage, Garage Faces Side, Garage Door Opener
- Attached garage spaces: 1
- Has uncovered spaces: Yes
- Details: Off Street
Features
- Levels: One
- Stories: 1
- Patio & porch: Covered, Patio, Porch
- Exterior features: Landscaping, Paved Driveway, Porch, Patio
Lot
- Size: 8,398 sqft
- Dimensions: 60 x 40
Details
- Additional structures: Shed(s)
- Parcel number: 311406126055000008
- Zoning: Agri/ Residential
- Zoning description: Agri/ Residential
Construction
Type & style
- Home type: SingleFamily
- Architectural style: One Story
- Property subtype: Single Family Residence
Materials
- Vinyl Siding, Frame
- Foundation: Slab
- Roof: Shingle
Condition
- New construction: No
- Year built: 2010
Details
- Builder model: Open
- Warranty included: Yes
Utilities & green energy
- Sewer: Public Sewer
- Water: Connected, Public
Community & neighborhood
Location
- Region: Corydon
Other
Other facts
- Listing terms: Conventional,FHA,VA Loan
- Road surface type: Paved
Price history
| Date | Event | Price |
|---|---|---|
| 12/5/2023 | Sold | $254,900$177/sqft |
Source: | ||
| 10/30/2023 | Pending sale | $254,900$177/sqft |
Source: | ||
| 9/28/2023 | Price change | $254,900-6.6%$177/sqft |
Source: | ||
| 9/25/2023 | Price change | $273,000-1.8%$189/sqft |
Source: | ||
| 9/5/2023 | Price change | $278,000-1.6%$193/sqft |
Source: | ||
Public tax history
| Year | Property taxes | Tax assessment |
|---|---|---|
| 2024 | $1,246 -8.2% | $232,100 +40.3% |
| 2023 | $1,357 +30.2% | $165,400 -0.2% |
| 2022 | $1,042 +10.5% | $165,800 +24.5% |
Find assessor info on the county website
Neighborhood: 47112
Nearby schools
GreatSchools rating
- 7/10Corydon Intermediate SchoolGrades: 4-6Distance: 0.3 mi
- 8/10Corydon Central Jr High SchoolGrades: 7-8Distance: 0.4 mi
- 6/10Corydon Central High SchoolGrades: 9-12Distance: 0.4 mi

Get pre-qualified for a loan
At Zillow Home Loans, we can pre-qualify you in as little as 5 minutes with no impact to your credit score.An equal housing lender. NMLS #10287.
