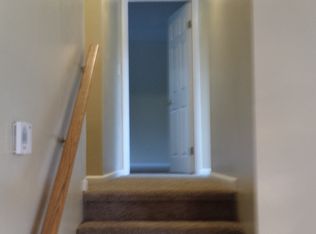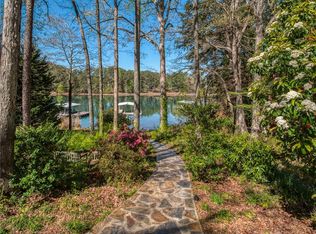Beautiful home in a perfect location. This functional floor plan has an beautiful living area that is open to the kitchen. The rock fireplace is the focal point of the room and will keep you warm during those chilly winter evenings. The french doors open to the shaded patio that is perfect for those warm spring mornings. The main floor also features a powder room, formal dinning and living room. The upstairs master suite has a walk-in closet and private bath. The home is filled with natural light and has lush landscaping. The back yard in fenced and there is an out building near the corner of the property. New Roof, 10' ceilings, duel HVAC systems, Community boat ramp (optional $50/yr HOA fee for use). This is a must see. Call today to schedule your appointment.
This property is off market, which means it's not currently listed for sale or rent on Zillow. This may be different from what's available on other websites or public sources.


