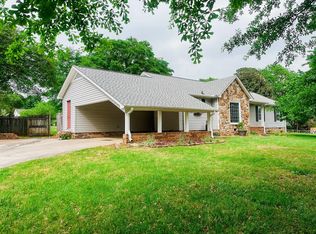Sedgewood off Hwy 153! Beautiful 3/4 BR, 2 full bath one level home with an Open Floor plan, natural light and lots of updates. Tongue and groove Vaulted ceilings in the Great Room with stone Fireplace from floor to ceiling. Office, Bedroom or Living Room off entry foyer. Breakfast room & Dining Room with picture window and sparkling white kitchen with new granite countertops & appliances. Hardwood & Tile flooring. New carpet, paint, hardware & lighting. Master Bedroom Suite with walk in closet and remodeled Bath featuring 2 sinks, Tiled shower and separate tub. Fenced in backyard, storage building and relaxing deck. Your own Private cul de sac location minutes from I-85, 15 minutes to Anderson and 10 minutes to downtown Greenville.
This property is off market, which means it's not currently listed for sale or rent on Zillow. This may be different from what's available on other websites or public sources.
