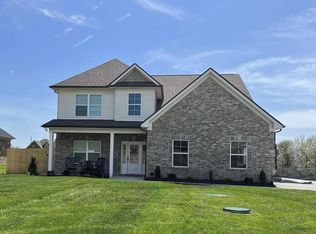Closed
$592,752
110 Canter Rd Lot 117, Lascassas, TN 37085
4beds
2,796sqft
Single Family Residence, Residential
Built in 2025
10,018.8 Square Feet Lot
$585,300 Zestimate®
$212/sqft
$3,160 Estimated rent
Home value
$585,300
$550,000 - $620,000
$3,160/mo
Zestimate® history
Loading...
Owner options
Explore your selling options
What's special
All Brick home in Lascassas.tile shower, Covered Patio, Custom Cabinets, Quartz Counter Tops, Concrete Driveway, Tile in All Wet Areas. Laminated Hardwood Flooring. Only Rutherford County Taxes. Builder paying up to $10,000 make it yours today
Zillow last checked: 8 hours ago
Listing updated: July 15, 2025 at 12:39pm
Listing Provided by:
Lennie J. Keller 615-522-1705,
Red Realty, LLC
Bought with:
Casey Burks, 340542
Elam Real Estate
Source: RealTracs MLS as distributed by MLS GRID,MLS#: 2887580
Facts & features
Interior
Bedrooms & bathrooms
- Bedrooms: 4
- Bathrooms: 4
- Full bathrooms: 3
- 1/2 bathrooms: 1
- Main level bedrooms: 1
Heating
- Electric, Central
Cooling
- Electric, Central Air
Appliances
- Included: Electric Range, Dishwasher, Microwave, Stainless Steel Appliance(s)
Features
- Flooring: Carpet, Wood, Tile
- Basement: Slab
- Number of fireplaces: 1
- Fireplace features: Gas, Living Room
Interior area
- Total structure area: 2,796
- Total interior livable area: 2,796 sqft
- Finished area above ground: 2,796
Property
Parking
- Total spaces: 2
- Parking features: Garage Faces Side
- Garage spaces: 2
Features
- Levels: Two
- Stories: 2
Lot
- Size: 10,018 sqft
- Features: Level
Details
- Parcel number: 045K A 03600 R0124267
- Special conditions: Standard
Construction
Type & style
- Home type: SingleFamily
- Property subtype: Single Family Residence, Residential
Materials
- Brick
- Roof: Shingle
Condition
- New construction: Yes
- Year built: 2025
Utilities & green energy
- Sewer: STEP System
- Water: Private
- Utilities for property: Electricity Available, Water Available
Community & neighborhood
Location
- Region: Lascassas
- Subdivision: Chestnut Valley
HOA & financial
HOA
- Has HOA: Yes
- HOA fee: $28 monthly
Price history
| Date | Event | Price |
|---|---|---|
| 7/15/2025 | Sold | $592,752$212/sqft |
Source: | ||
| 7/3/2025 | Pending sale | $592,752$212/sqft |
Source: | ||
| 6/13/2025 | Price change | $592,752-0.2%$212/sqft |
Source: | ||
| 6/5/2025 | Price change | $593,752+0.2%$212/sqft |
Source: | ||
| 5/29/2025 | Price change | $592,752+0.2%$212/sqft |
Source: | ||
Public tax history
Tax history is unavailable.
Neighborhood: 37085
Nearby schools
GreatSchools rating
- 9/10Lascassas Elementary SchoolGrades: PK-5Distance: 1.7 mi
- 7/10Oakland Middle SchoolGrades: 6-8Distance: 4.3 mi
- 8/10Oakland High SchoolGrades: 9-12Distance: 4.6 mi
Schools provided by the listing agent
- Elementary: Lascassas Elementary
- Middle: Oakland Middle School
- High: Oakland High School
Source: RealTracs MLS as distributed by MLS GRID. This data may not be complete. We recommend contacting the local school district to confirm school assignments for this home.
Get a cash offer in 3 minutes
Find out how much your home could sell for in as little as 3 minutes with a no-obligation cash offer.
Estimated market value$585,300
Get a cash offer in 3 minutes
Find out how much your home could sell for in as little as 3 minutes with a no-obligation cash offer.
Estimated market value
$585,300
