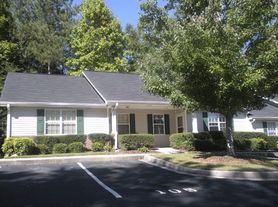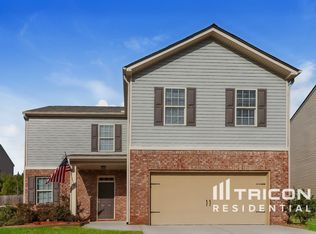This 2330 square foot single family home has 4 bedrooms and 3.0 bathrooms. This home is located at 110 Caitlin Ln, Dallas, GA 30132.
House for rent
Accepts Zillow applications
$2,400/mo
110 Caitlin Ln, Dallas, GA 30132
4beds
2,330sqft
Price may not include required fees and charges.
Single family residence
Available now
No pets
Central air
Hookups laundry
Attached garage parking
Forced air
What's special
- 42 days |
- -- |
- -- |
Travel times
Facts & features
Interior
Bedrooms & bathrooms
- Bedrooms: 4
- Bathrooms: 3
- Full bathrooms: 3
Heating
- Forced Air
Cooling
- Central Air
Appliances
- Included: Dishwasher, Microwave, Oven, WD Hookup
- Laundry: Hookups
Features
- WD Hookup
- Flooring: Carpet, Hardwood
Interior area
- Total interior livable area: 2,330 sqft
Property
Parking
- Parking features: Attached
- Has attached garage: Yes
- Details: Contact manager
Features
- Exterior features: Bicycle storage, Heating system: Forced Air
- Has private pool: Yes
Details
- Parcel number: 116240410000
Construction
Type & style
- Home type: SingleFamily
- Property subtype: Single Family Residence
Community & HOA
HOA
- Amenities included: Pool
Location
- Region: Dallas
Financial & listing details
- Lease term: 1 Year
Price history
| Date | Event | Price |
|---|---|---|
| 9/26/2025 | Price change | $2,400-11.1%$1/sqft |
Source: Zillow Rentals | ||
| 8/28/2025 | Listed for rent | $2,700$1/sqft |
Source: Zillow Rentals | ||
| 7/15/2022 | Sold | $378,000+16.3%$162/sqft |
Source: | ||
| 5/17/2022 | Pending sale | $325,000$139/sqft |
Source: | ||
| 5/12/2022 | Contingent | $325,000$139/sqft |
Source: | ||

