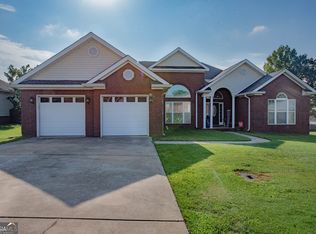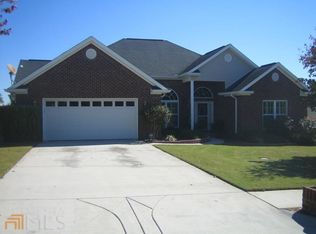Closed
$320,000
110 Cade Ter, Warner Robins, GA 31088
4beds
2,527sqft
Single Family Residence
Built in 2005
0.43 Acres Lot
$319,900 Zestimate®
$127/sqft
$2,290 Estimated rent
Home value
$319,900
$294,000 - $349,000
$2,290/mo
Zestimate® history
Loading...
Owner options
Explore your selling options
What's special
WHAT A DEAL! Located in Harper's Ridge @ Tuckers Place, this gorgeous, 4-sided brick home has so much to offer for you and the family! 4 bedrooms and 3 FULL baths, over 2,500 Sq Ft of living space, HUGE living area with fireplace for family time, big, beautiful windows with tons of natural lighting, formal dining room, hardwood and tiled flooring, (carpet also recently cleaned), FRESH PAINT and crown molding throughout, eat-in kitchen with breakfast bar, tons of cabinet space, granite counters, and stainless fridge included. ROOF & HVAC ONLY 3 YEARS OLD! Large primary suite with tray ceilings, bath with double vanities, soaking tub w/ separate shower, and walk-in closet. Beautifly screened-in back porch area, gorgeous landscaping, all nestled on nearly a half acre lot. Located right in heart of Warner Robins with easy access to all of your shopping, dining, traveling, and entertainment needs. You'll want to check this spacious home out ASAP! Call TODAY and LET'S GET YOU HOME!
Zillow last checked: 8 hours ago
Listing updated: August 20, 2025 at 06:47pm
Listed by:
Marcus Payne 229-947-9058,
HRP Realty
Bought with:
No Sales Agent, 0
Non-Mls Company
Source: GAMLS,MLS#: 10542768
Facts & features
Interior
Bedrooms & bathrooms
- Bedrooms: 4
- Bathrooms: 3
- Full bathrooms: 3
- Main level bathrooms: 3
- Main level bedrooms: 4
Dining room
- Features: Separate Room
Heating
- Central
Cooling
- Ceiling Fan(s), Central Air
Appliances
- Included: Dishwasher, Electric Water Heater, Microwave, Oven/Range (Combo), Refrigerator, Stainless Steel Appliance(s)
- Laundry: Laundry Closet
Features
- Double Vanity, In-Law Floorplan, Master On Main Level, Separate Shower, Soaking Tub, Tray Ceiling(s), Walk-In Closet(s)
- Flooring: Carpet, Hardwood, Tile
- Basement: None
- Number of fireplaces: 1
- Fireplace features: Gas Log
Interior area
- Total structure area: 2,527
- Total interior livable area: 2,527 sqft
- Finished area above ground: 2,527
- Finished area below ground: 0
Property
Parking
- Parking features: Attached, Garage
- Has attached garage: Yes
Features
- Levels: One
- Stories: 1
- Patio & porch: Porch, Screened
Lot
- Size: 0.43 Acres
- Features: City Lot, Level
Details
- Parcel number: 0W0940 285000
Construction
Type & style
- Home type: SingleFamily
- Architectural style: Brick 4 Side
- Property subtype: Single Family Residence
Materials
- Brick
- Foundation: Pillar/Post/Pier
- Roof: Composition
Condition
- Resale
- New construction: No
- Year built: 2005
Utilities & green energy
- Sewer: Public Sewer
- Water: Public
- Utilities for property: Cable Available, Electricity Available, High Speed Internet, Phone Available, Sewer Connected, Underground Utilities, Water Available
Community & neighborhood
Security
- Security features: Security System, Smoke Detector(s)
Community
- Community features: Sidewalks
Location
- Region: Warner Robins
- Subdivision: Harper's Ridge @ Tuckers Place
Other
Other facts
- Listing agreement: Exclusive Right To Sell
Price history
| Date | Event | Price |
|---|---|---|
| 8/19/2025 | Sold | $320,000-4.5%$127/sqft |
Source: | ||
| 7/10/2025 | Pending sale | $335,000$133/sqft |
Source: | ||
| 6/12/2025 | Listed for sale | $335,000-4.3%$133/sqft |
Source: CGMLS #253884 | ||
| 6/10/2025 | Listing removed | $350,000+4.5%$139/sqft |
Source: | ||
| 5/5/2025 | Price change | $335,000-4.3%$133/sqft |
Source: CGMLS #252197 | ||
Public tax history
| Year | Property taxes | Tax assessment |
|---|---|---|
| 2024 | $3,361 -2.7% | $116,600 +9.1% |
| 2023 | $3,453 +10.3% | $106,840 +11.3% |
| 2022 | $3,130 +9.7% | $95,960 +9.5% |
Find assessor info on the county website
Neighborhood: 31088
Nearby schools
GreatSchools rating
- 8/10Shirley Hills Elementary SchoolGrades: PK-5Distance: 1.6 mi
- 6/10Warner Robins Middle SchoolGrades: 6-8Distance: 1.2 mi
- 5/10Warner Robins High SchoolGrades: 9-12Distance: 3.1 mi
Schools provided by the listing agent
- Elementary: Shirley Hills
- Middle: Warner Robins
- High: Warner Robins
Source: GAMLS. This data may not be complete. We recommend contacting the local school district to confirm school assignments for this home.

Get pre-qualified for a loan
At Zillow Home Loans, we can pre-qualify you in as little as 5 minutes with no impact to your credit score.An equal housing lender. NMLS #10287.
Sell for more on Zillow
Get a free Zillow Showcase℠ listing and you could sell for .
$319,900
2% more+ $6,398
With Zillow Showcase(estimated)
$326,298
