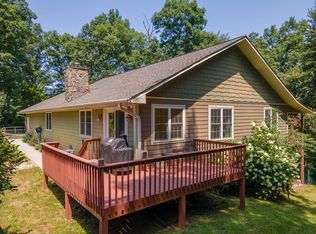ALMOST 4000 SF EXECUTIVE HOME IN EXQUISITE CONDITION. HUGE 3 CAR GARAGE WITH WONDERFUL CABINETS AND TOOL CHESTS. LARGE MASTER SUITE WITH CUSTOM BUILT WALK IN SHOWER. HARD WOOD FLOORING, TILED KITCHEN AND BATHS, COVERED FRONT PORCH ACROSS ENTIRE FRONT OF HOUSE. A COMPLETE DESCRIPTION OF THIS HOUSE WOULD REQUIRE WRITING A BOOK
This property is off market, which means it's not currently listed for sale or rent on Zillow. This may be different from what's available on other websites or public sources.

