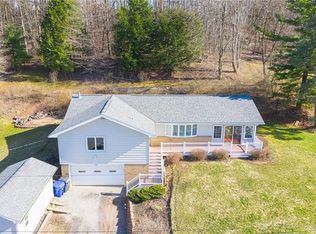Sold for $425,000
$425,000
110 Butler Street Ext, Valencia, PA 16059
5beds
--sqft
Single Family Residence
Built in 1981
1.25 Acres Lot
$436,200 Zestimate®
$--/sqft
$2,265 Estimated rent
Home value
$436,200
$414,000 - $458,000
$2,265/mo
Zestimate® history
Loading...
Owner options
Explore your selling options
What's special
Escape to rustic elegance in this authentic log home nestled on 1.25 acres of peaceful countryside. Walk into a spectacular two story living room with exposed beams, a stunning stone fireplace and wood burning stove. Newer flooring on the main floor plus an open concept design in the kitchen and dining room makes it perfect for entertaining. One bedroom /office on the main level and a gorgeous full bath. Two large bedrooms on the second level with another full bath. Two large bedrooms and another full bath on the lower level in addition to a huge finished game room with new flooring and a gas stove that warms the whole house! You can enjoy your very own private retreat in your screened in side porch, wrap around back deck or the cozy front porch. All this plus a huge two car garage, in Mars Schools and close to shopping in Cranberry and Richland.
Zillow last checked: 8 hours ago
Listing updated: June 06, 2025 at 09:06am
Listed by:
Donna Fischer 412-367-3200,
BERKSHIRE HATHAWAY THE PREFERRED REALTY
Bought with:
Tina Marie Cicero, RS293401
COMPASS PENNSYLVANIA, LLC
Source: WPMLS,MLS#: 1689824 Originating MLS: West Penn Multi-List
Originating MLS: West Penn Multi-List
Facts & features
Interior
Bedrooms & bathrooms
- Bedrooms: 5
- Bathrooms: 3
- Full bathrooms: 3
Primary bedroom
- Level: Upper
- Dimensions: 23x13
Bedroom 2
- Level: Upper
- Dimensions: 12x12
Bedroom 3
- Level: Lower
- Dimensions: 12x12
Bedroom 4
- Level: Lower
- Dimensions: 11x11
Bedroom 5
- Level: Main
- Dimensions: 11x11
Dining room
- Level: Main
- Dimensions: 14x11
Kitchen
- Level: Main
- Dimensions: 14x12
Living room
- Level: Main
- Dimensions: 20x16
Heating
- Forced Air, Gas
Cooling
- Central Air
Appliances
- Included: Some Gas Appliances, Cooktop, Dryer, Dishwasher, Disposal, Microwave, Refrigerator, Washer
Features
- Flooring: Hardwood, Other
- Basement: Rec/Family Area,Walk-Out Access
- Number of fireplaces: 2
Property
Parking
- Total spaces: 2
- Parking features: Detached, Garage, Garage Door Opener
- Has garage: Yes
Features
- Levels: Two
- Stories: 2
- Pool features: None
Lot
- Size: 1.25 Acres
- Dimensions: 170 x 349 x 140 x 346
Details
- Parcel number: 0103F59A6ED0000
Construction
Type & style
- Home type: SingleFamily
- Architectural style: Log Home,Two Story
- Property subtype: Single Family Residence
Materials
- Other
- Roof: Metal
Condition
- Resale
- Year built: 1981
Utilities & green energy
- Sewer: Public Sewer
- Water: Well
Community & neighborhood
Location
- Region: Valencia
Price history
| Date | Event | Price |
|---|---|---|
| 6/6/2025 | Sold | $425,000-3.4% |
Source: | ||
| 5/9/2025 | Contingent | $439,900 |
Source: | ||
| 5/8/2025 | Price change | $439,900-2.2% |
Source: | ||
| 4/14/2025 | Price change | $449,900-2.2% |
Source: | ||
| 3/23/2025 | Price change | $459,900-2.1% |
Source: | ||
Public tax history
| Year | Property taxes | Tax assessment |
|---|---|---|
| 2024 | $2,521 +2.5% | $17,960 |
| 2023 | $2,459 +3.1% | $17,960 |
| 2022 | $2,384 | $17,960 |
Find assessor info on the county website
Neighborhood: 16059
Nearby schools
GreatSchools rating
- NAMars Area Primary CenterGrades: K-1Distance: 1.2 mi
- 6/10Mars Area Middle SchoolGrades: 7-8Distance: 1.2 mi
- 9/10Mars Area Senior High SchoolGrades: 9-12Distance: 1 mi
Schools provided by the listing agent
- District: Mars Area
Source: WPMLS. This data may not be complete. We recommend contacting the local school district to confirm school assignments for this home.
Get pre-qualified for a loan
At Zillow Home Loans, we can pre-qualify you in as little as 5 minutes with no impact to your credit score.An equal housing lender. NMLS #10287.
