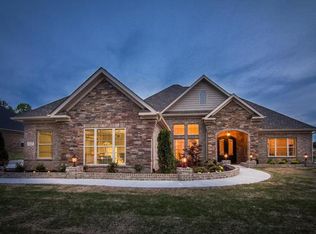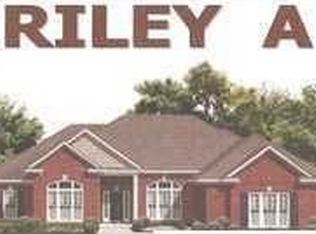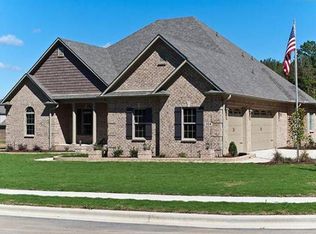Better than brand new! Seller has added over $30,000 in improvements. Spacious home for family and entertaining. Meticulously cared for. Four bedrooms plus bonus room, media room and walk in attic storage. Study with custom built-ins could be 5th bedroom or nursery off the master bedroom. Kitchen features: GE Profile convection double oven, gas cooktop, prep island, breakfast bar and open to keeping room with slide outs in cabinets for easy pot and pan retrieval. Outdoor fireplace, brick planters. Three car side entry garage with sunken tornado shelter including hydraulic jacks and epoxy finished. Finished floor and extensive racks for storage. Beautifully landscaped. Sprinkler system. Plantation shutters downstairs. Former model home with all the bells and whistles!
This property is off market, which means it's not currently listed for sale or rent on Zillow. This may be different from what's available on other websites or public sources.


