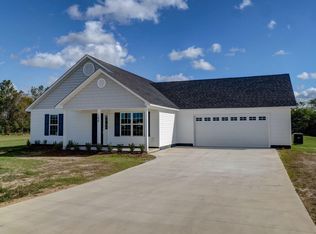Located on almost 1/2 acres of yard surround this very hard to find plan. Pick your color palette before we do!! Be proud to welcome family and friends over to your BRAND new home. Special features included a large covered front porch, perfect for decorating, a super sized living room with high ceilings and plenty of wall space for your favorite pieces. No lack of cabinets here, or counter top space in this kitchen, that comes with a stainless steel appliance package and over and under cabinet lighting for that little extra wow. Three bedrooms and a study/den complete this spectacular home. NO HOA Call today for details!
This property is off market, which means it's not currently listed for sale or rent on Zillow. This may be different from what's available on other websites or public sources.

