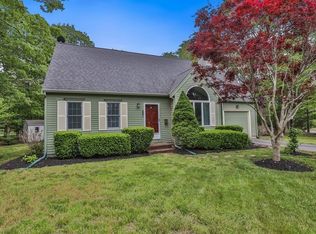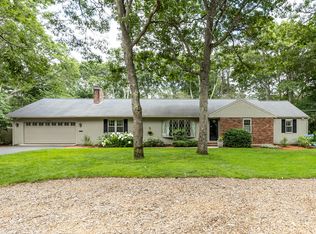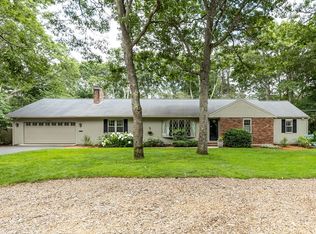Sold for $620,000 on 08/21/23
$620,000
110 Buckskin Path, Centerville, MA 02632
3beds
1,412sqft
Single Family Residence
Built in 1996
0.62 Acres Lot
$683,500 Zestimate®
$439/sqft
$3,098 Estimated rent
Home value
$683,500
$649,000 - $718,000
$3,098/mo
Zestimate® history
Loading...
Owner options
Explore your selling options
What's special
This stunning Cape was meticulously renovated from the inside out in 2017 and has been lightly used as a second home and is ready for new owners to move right in and enjoy. With an open floor plan, quartz counters, high-end appliances, beautiful wood floors and cabinets, cathedral living room with palladian window, and custom built-ins, this home exudes style and class.The first-floor bedroom is located across from a full bath with laundry making this home ideal for single-level living. The second level features the primary bedroom with a custom closet/dressing room/office over the garage and a third large bedroom and a full bath. Situated on a corner lot, you'll love the curb appeal with the horseshoe driveway that provides ample parking space for you and your guests. The level and wooded yard has a cozy deck and is beautifully landscaped, making it the perfect spot for outdoor gatherings and relaxation with lots of privacy.The basement has already been framed out and is ready for you to customize the space to your liking. Whether you want to create a recreation room, home gym, or additional living space, the possibilities are endless.
Zillow last checked: 8 hours ago
Listing updated: September 05, 2024 at 09:01pm
Listed by:
The Mele Marconi Team,
Keller Williams Realty
Bought with:
Karen D Lilly, 9074014
Property Cape Cod
Source: CCIMLS,MLS#: 22302352
Facts & features
Interior
Bedrooms & bathrooms
- Bedrooms: 3
- Bathrooms: 2
- Full bathrooms: 2
- Main level bathrooms: 1
Primary bedroom
- Description: Fireplace(s): Gas
- Features: Office/Sitting Area, Dressing Room, Closet, Built-in Features
- Level: Second
Bedroom 2
- Description: Flooring: Wood
- Features: Bedroom 2
- Level: First
Bedroom 3
- Features: Bedroom 3, Closet
- Level: Second
Dining room
- Description: Flooring: Wood,Door(s): Sliding
- Features: Built-in Features, Dining Room
Kitchen
- Description: Countertop(s): Granite
- Features: Kitchen, Breakfast Bar, Kitchen Island
- Level: First
Living room
- Features: Ceiling Fan(s), Living Room
- Level: First
Heating
- Hot Water
Cooling
- None
Appliances
- Included: Dishwasher, Refrigerator, Microwave, Gas Water Heater
- Laundry: Laundry Room, First Floor
Features
- Flooring: Hardwood, Carpet, Tile
- Doors: Sliding Doors
- Basement: Bulkhead Access,Interior Entry,Full
- Number of fireplaces: 1
- Fireplace features: Gas
Interior area
- Total structure area: 1,412
- Total interior livable area: 1,412 sqft
Property
Parking
- Total spaces: 6
- Parking features: Garage - Attached, Open
- Attached garage spaces: 1
- Has uncovered spaces: Yes
Features
- Stories: 2
- Exterior features: Private Yard, Garden
Lot
- Size: 0.62 Acres
- Features: Bike Path, Medical Facility, Major Highway, Near Golf Course, Shopping, Public Tennis, In Town Location, Conservation Area, North of 6A, North of Route 28
Details
- Parcel number: 170011
- Zoning: RC
- Special conditions: None
Construction
Type & style
- Home type: SingleFamily
- Property subtype: Single Family Residence
Materials
- Clapboard, Shingle Siding
- Foundation: Poured
- Roof: Asphalt
Condition
- Updated/Remodeled, Actual
- New construction: No
- Year built: 1996
- Major remodel year: 2017
Utilities & green energy
- Sewer: Septic Tank
Community & neighborhood
Location
- Region: Centerville
Other
Other facts
- Listing terms: Conventional
- Road surface type: Paved
Price history
| Date | Event | Price |
|---|---|---|
| 8/21/2023 | Sold | $620,000+5.3%$439/sqft |
Source: | ||
| 6/27/2023 | Pending sale | $589,000$417/sqft |
Source: | ||
| 6/19/2023 | Listed for sale | $589,000+12.2%$417/sqft |
Source: | ||
| 8/9/2021 | Sold | $525,000$372/sqft |
Source: | ||
| 7/21/2021 | Pending sale | $525,000$372/sqft |
Source: | ||
Public tax history
| Year | Property taxes | Tax assessment |
|---|---|---|
| 2025 | $4,814 +7.9% | $595,100 +4.1% |
| 2024 | $4,463 +4.9% | $571,500 +12% |
| 2023 | $4,256 +7.4% | $510,300 +24.2% |
Find assessor info on the county website
Neighborhood: Centerville
Nearby schools
GreatSchools rating
- 7/10Centerville ElementaryGrades: K-3Distance: 1.1 mi
- 5/10Barnstable Intermediate SchoolGrades: 6-7Distance: 2.1 mi
- 4/10Barnstable High SchoolGrades: 8-12Distance: 2.2 mi
Schools provided by the listing agent
- District: Barnstable
Source: CCIMLS. This data may not be complete. We recommend contacting the local school district to confirm school assignments for this home.

Get pre-qualified for a loan
At Zillow Home Loans, we can pre-qualify you in as little as 5 minutes with no impact to your credit score.An equal housing lender. NMLS #10287.
Sell for more on Zillow
Get a free Zillow Showcase℠ listing and you could sell for .
$683,500
2% more+ $13,670
With Zillow Showcase(estimated)
$697,170

