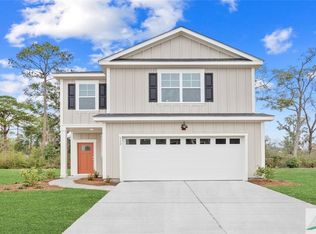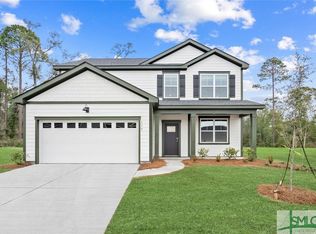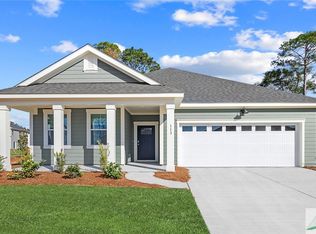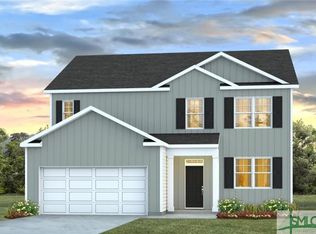Sold for $389,990 on 04/17/25
$389,990
110 Buckeye Road, Guyton, GA 31312
4beds
2,203sqft
Single Family Residence
Built in 2025
6,969.6 Square Feet Lot
$384,500 Zestimate®
$177/sqft
$2,572 Estimated rent
Home value
$384,500
$338,000 - $438,000
$2,572/mo
Zestimate® history
Loading...
Owner options
Explore your selling options
What's special
Welcome to your new Hardie Plank siding home in the amenity-rich subdivision of Laurel Grove, located in Guyton, GA, within an award-winning school district! This home offers a perfect blend of style & convenience, near top-rated schools & w/ easy access to the airport, Pooler, Rincon, Savannah & the new Hyundai plant. The Manning plan features a spacious, open floorplan w/ a chef’s kitchen, large central quartz island & stainless-steel appliances. The kitchen opens to the dining area & a generous family room w/ sliding door access to the back patio. The primary suite, on the main level, boasts a double vanity bath, large walk-in shower & a Huge walk-in closet. A convenient laundry room is off the two-car garage. Homes include 2" faux wood blinds in all standard windows & Smart Home technology. Ask how to receive up to $8,500 towards closing costs & a below-market interest rate w/ the use of a preferred lender/ attorney! Home is under construction & features, sizes, & colors may vary.
Zillow last checked: 8 hours ago
Listing updated: April 17, 2025 at 02:54pm
Listed by:
Nicolas T. Austin 843-368-9253,
DR Horton Realty of Georgia
Bought with:
Becki Patterson, 329101
Keller Williams Coastal Area P
Source: Hive MLS,MLS#: SA327120
Facts & features
Interior
Bedrooms & bathrooms
- Bedrooms: 4
- Bathrooms: 3
- Full bathrooms: 2
- 1/2 bathrooms: 1
Heating
- Central, Electric
Cooling
- Central Air, Electric
Appliances
- Included: Dishwasher, Electric Water Heater, Disposal, Microwave, Oven, Range
- Laundry: Other, Washer Hookup, Dryer Hookup
Features
- Breakfast Bar, Double Vanity, Kitchen Island, Main Level Primary, Pantry, Pull Down Attic Stairs
- Basement: None
- Attic: Pull Down Stairs
Interior area
- Total interior livable area: 2,203 sqft
Property
Parking
- Total spaces: 2
- Parking features: Attached
- Garage spaces: 2
Features
- Pool features: Community
Lot
- Size: 6,969 sqft
Details
- Parcel number: 0352H181
- Special conditions: Standard
Construction
Type & style
- Home type: SingleFamily
- Architectural style: Traditional
- Property subtype: Single Family Residence
Materials
- Concrete
- Foundation: Slab
- Roof: Other
Condition
- Under Construction
- New construction: Yes
- Year built: 2025
Details
- Builder model: Manning
- Builder name: DR Horton
- Warranty included: Yes
Utilities & green energy
- Sewer: Public Sewer
- Water: Public
- Utilities for property: Underground Utilities
Community & neighborhood
Community
- Community features: Pool, Playground
Location
- Region: Guyton
- Subdivision: Laurel Grove
HOA & financial
HOA
- Has HOA: Yes
- HOA fee: $700 annually
- Association name: Laurel Grove Community Association, Inc.
- Association phone: 912-710-1291
Other
Other facts
- Listing agreement: Exclusive Right To Sell
- Listing terms: Cash,Conventional,1031 Exchange,FHA,VA Loan
- Ownership type: Builder
Price history
| Date | Event | Price |
|---|---|---|
| 4/17/2025 | Sold | $389,990$177/sqft |
Source: | ||
| 3/10/2025 | Pending sale | $389,990$177/sqft |
Source: | ||
| 3/10/2025 | Listed for sale | $389,990$177/sqft |
Source: | ||
| 3/10/2025 | Pending sale | $389,990-5.3%$177/sqft |
Source: | ||
| 12/17/2024 | Listing removed | $411,990+0.2%$187/sqft |
Source: | ||
Public tax history
Tax history is unavailable.
Neighborhood: 31312
Nearby schools
GreatSchools rating
- 8/10Marlow Elementary SchoolGrades: PK-5Distance: 1.1 mi
- 7/10South Effingham Middle SchoolGrades: 6-8Distance: 0.6 mi
- 8/10South Effingham High SchoolGrades: 9-12Distance: 0.8 mi
Schools provided by the listing agent
- Elementary: Marlow
- Middle: South Effingham
- High: South Effingham
Source: Hive MLS. This data may not be complete. We recommend contacting the local school district to confirm school assignments for this home.

Get pre-qualified for a loan
At Zillow Home Loans, we can pre-qualify you in as little as 5 minutes with no impact to your credit score.An equal housing lender. NMLS #10287.
Sell for more on Zillow
Get a free Zillow Showcase℠ listing and you could sell for .
$384,500
2% more+ $7,690
With Zillow Showcase(estimated)
$392,190


