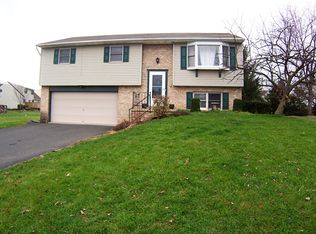Sold for $385,000
$385,000
110 Buchland Rd, Ephrata, PA 17522
3beds
1,748sqft
Single Family Residence
Built in 1987
0.41 Acres Lot
$420,800 Zestimate®
$220/sqft
$1,958 Estimated rent
Home value
$420,800
$400,000 - $442,000
$1,958/mo
Zestimate® history
Loading...
Owner options
Explore your selling options
What's special
Very well maintained and upgraded detached home in Conestoga Valley School District - This home has been well cared for featuring 3 bedrooms with a spacious primary ensuite bathroom, 2 1/2 remodeled baths, new heat pump '21 - Beautiful kitchen with a huge island, granite countertops, tile backsplash, stainless steel appliances and farmhouse sink - Luxury vinyl plank throughout the upper level and recessed lights throughout - Finished lower level perfect for entertaining with a built in wet bar, wood/coal stove, accent wood wall, brand new mini split unit for extra heat or a/c, laundry room and walkout access to the outside - Enjoy the large patio with additional entertaining space and hot tub - Nicely situated in a quiet neighborhood with a .41 acre lot - Extra large shed with electric and plenty of off street parking - Excellent location for commuting to Routes 222, 272 and 772 - Too many upgrades to list, see upgrades list in attachments. A truly must see property.
Zillow last checked: 8 hours ago
Listing updated: December 15, 2023 at 02:24am
Listed by:
Andy Sollenberger 717-669-8813,
Kingsway Realty - Ephrata
Bought with:
Tyler Stoltz, RS339473
Berkshire Hathaway HomeServices Homesale Realty
Source: Bright MLS,MLS#: PALA2043374
Facts & features
Interior
Bedrooms & bathrooms
- Bedrooms: 3
- Bathrooms: 3
- Full bathrooms: 2
- 1/2 bathrooms: 1
- Main level bathrooms: 2
- Main level bedrooms: 3
Basement
- Area: 580
Heating
- Forced Air, Heat Pump, Wood Stove, Other, Coal, Electric, Wood
Cooling
- Central Air, Electric
Appliances
- Included: Microwave, Dishwasher, Disposal, Dryer, Ice Maker, Double Oven, Oven/Range - Electric, Refrigerator, Stainless Steel Appliance(s), Washer, Water Heater, Electric Water Heater
- Laundry: Lower Level, Laundry Room
Features
- Attic/House Fan, Bar, Ceiling Fan(s), Combination Kitchen/Dining, Dining Area, Open Floorplan, Primary Bath(s), Recessed Lighting, Bathroom - Stall Shower, Bathroom - Tub Shower, Upgraded Countertops, Dry Wall
- Flooring: Carpet, Luxury Vinyl
- Doors: Sliding Glass, Storm Door(s)
- Windows: Double Pane Windows, Window Treatments
- Basement: Full,Garage Access,Heated,Partially Finished,Walk-Out Access
- Number of fireplaces: 1
- Fireplace features: Wood Burning, Other, Wood Burning Stove
Interior area
- Total structure area: 1,748
- Total interior livable area: 1,748 sqft
- Finished area above ground: 1,168
- Finished area below ground: 580
Property
Parking
- Total spaces: 8
- Parking features: Garage Faces Side, Garage Door Opener, Asphalt, Attached, Driveway, Off Street, On Street
- Attached garage spaces: 2
- Uncovered spaces: 6
Accessibility
- Accessibility features: None
Features
- Levels: Bi-Level,Two
- Stories: 2
- Patio & porch: Deck, Patio
- Pool features: None
- Has spa: Yes
- Spa features: Bath, Hot Tub
Lot
- Size: 0.41 Acres
- Features: Cleared, Front Yard, Level, Open Lot, Rear Yard, SideYard(s)
Details
- Additional structures: Above Grade, Below Grade
- Parcel number: 2102286100000
- Zoning: RESIDENTIAL
- Zoning description: Res
- Special conditions: Standard
Construction
Type & style
- Home type: SingleFamily
- Architectural style: Traditional
- Property subtype: Single Family Residence
Materials
- Brick, Stick Built
- Foundation: Block
- Roof: Composition,Shingle
Condition
- Very Good,Excellent
- New construction: No
- Year built: 1987
Utilities & green energy
- Electric: 200+ Amp Service
- Sewer: Public Sewer
- Water: Public
- Utilities for property: Sewer Available, Water Available
Community & neighborhood
Location
- Region: Ephrata
- Subdivision: West Earl Heights
- Municipality: WEST EARL TWP
Other
Other facts
- Listing agreement: Exclusive Right To Sell
- Listing terms: Cash,Conventional,USDA Loan,VA Loan,FHA
- Ownership: Fee Simple
- Road surface type: Paved
Price history
| Date | Event | Price |
|---|---|---|
| 12/15/2023 | Sold | $385,000+2.7%$220/sqft |
Source: | ||
| 11/13/2023 | Pending sale | $374,900$214/sqft |
Source: | ||
| 11/9/2023 | Listed for sale | $374,900+102.6%$214/sqft |
Source: | ||
| 8/4/2016 | Sold | $185,000+21.3%$106/sqft |
Source: Public Record Report a problem | ||
| 6/8/2011 | Sold | $152,500+5.2%$87/sqft |
Source: Public Record Report a problem | ||
Public tax history
| Year | Property taxes | Tax assessment |
|---|---|---|
| 2025 | $3,551 +2.2% | $174,600 |
| 2024 | $3,475 +2.4% | $174,600 |
| 2023 | $3,394 +4.2% | $174,600 |
Find assessor info on the county website
Neighborhood: 17522
Nearby schools
GreatSchools rating
- 6/10Brownstown El SchoolGrades: K-5Distance: 0.5 mi
- 6/10Gerald G Huesken Middle SchoolGrades: 6-8Distance: 5.4 mi
- 6/10Conestoga Valley Senior High SchoolGrades: 9-12Distance: 5.4 mi
Schools provided by the listing agent
- Elementary: Brownstown
- Middle: Conestoga Valley
- High: Conestoga Valley
- District: Conestoga Valley
Source: Bright MLS. This data may not be complete. We recommend contacting the local school district to confirm school assignments for this home.
Get pre-qualified for a loan
At Zillow Home Loans, we can pre-qualify you in as little as 5 minutes with no impact to your credit score.An equal housing lender. NMLS #10287.
Sell for more on Zillow
Get a Zillow Showcase℠ listing at no additional cost and you could sell for .
$420,800
2% more+$8,416
With Zillow Showcase(estimated)$429,216
