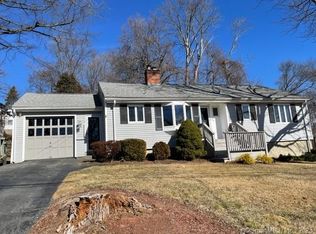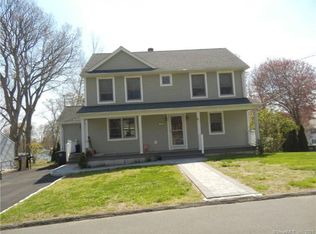Sold for $483,000 on 12/20/24
$483,000
110 Bryan Hill Road, Milford, CT 06460
2beds
1,824sqft
Single Family Residence
Built in 1956
0.28 Acres Lot
$508,900 Zestimate®
$265/sqft
$3,154 Estimated rent
Home value
$508,900
$453,000 - $575,000
$3,154/mo
Zestimate® history
Loading...
Owner options
Explore your selling options
What's special
HIGHEST & BEST DUE 11/27 by 9am. Don't let this beautifully maintained 2-bedroom, 2.5-bath home in the desirable Pond Point area of Milford pass you by! Offering a generous sized main level with hardwood floors throughout (except in the kitchen and baths), this home is perfect for both relaxation and entertaining. The living room, with a cozy fireplace, flows seamlessly into the dining room, which leads to a generous 22x25 (approx) wood deck, ideal for outdoor gatherings while enjoying Fall/Winter views of Long Island Sound. The well-appointed galley kitchen features glass-front upper cabinets, ample cabinetry offering plenty of storage space and all appliances. The main level also includes two spacious bedrooms, a full bath, and a convenient guest half-bath. The finished walk-out lower level adds even more value with a second fireplace, a dedicated office/craft space, and a family room perfect for cozy nights in. Plus, the laundry room with a double slop sink makes household chores a breeze. Additional highlights include a two-car garage, two-car carport, and the home's ideal location just minutes from fantastic restaurants, shopping, and Milford Train Station. Perfect for those seeking a condo alternative with plenty of outdoor space, this home is move-in ready and waiting for you! Oil heat...natural gas is on the street.
Zillow last checked: 8 hours ago
Listing updated: December 20, 2024 at 09:25am
Listed by:
Karen Kline 203-535-5706,
Coldwell Banker Realty 203-795-6000
Bought with:
Jessica A. Hoover, RES.0800161
William Raveis Real Estate
Source: Smart MLS,MLS#: 24061584
Facts & features
Interior
Bedrooms & bathrooms
- Bedrooms: 2
- Bathrooms: 3
- Full bathrooms: 2
- 1/2 bathrooms: 1
Primary bedroom
- Features: Hardwood Floor
- Level: Main
Bedroom
- Features: Hardwood Floor
- Level: Main
Bathroom
- Level: Main
Bathroom
- Level: Main
Bathroom
- Level: Lower
Dining room
- Features: Hardwood Floor
- Level: Main
Family room
- Features: Fireplace, Softwood Floor
- Level: Lower
Kitchen
- Level: Main
Living room
- Features: Built-in Features, Fireplace, Hardwood Floor
- Level: Main
Office
- Level: Lower
Heating
- Forced Air, Oil
Cooling
- Central Air
Appliances
- Included: Oven/Range, Range Hood, Refrigerator, Dishwasher, Washer, Dryer, Water Heater
- Laundry: Lower Level
Features
- Basement: Partial,Finished,Garage Access,Interior Entry,Walk-Out Access
- Attic: None
- Number of fireplaces: 2
Interior area
- Total structure area: 1,824
- Total interior livable area: 1,824 sqft
- Finished area above ground: 1,206
- Finished area below ground: 618
Property
Parking
- Total spaces: 4
- Parking features: Attached, Off Street, Garage Door Opener
- Attached garage spaces: 2
Features
- Patio & porch: Porch, Deck
Lot
- Size: 0.28 Acres
- Features: Sloped
Details
- Additional structures: Shed(s)
- Parcel number: 1208847
- Zoning: R10
Construction
Type & style
- Home type: SingleFamily
- Architectural style: Ranch
- Property subtype: Single Family Residence
Materials
- Vinyl Siding
- Foundation: Concrete Perimeter
- Roof: Shingle
Condition
- New construction: No
- Year built: 1956
Utilities & green energy
- Sewer: Public Sewer
- Water: Public
Community & neighborhood
Location
- Region: Milford
- Subdivision: Pond Point
Price history
| Date | Event | Price |
|---|---|---|
| 12/20/2024 | Sold | $483,000+9.8%$265/sqft |
Source: | ||
| 12/9/2024 | Pending sale | $439,900$241/sqft |
Source: | ||
| 11/23/2024 | Listed for sale | $439,900+72.5%$241/sqft |
Source: | ||
| 7/26/2002 | Sold | $255,000$140/sqft |
Source: | ||
Public tax history
| Year | Property taxes | Tax assessment |
|---|---|---|
| 2025 | $6,616 +1.4% | $223,890 |
| 2024 | $6,524 +7.2% | $223,890 |
| 2023 | $6,083 +1.9% | $223,890 |
Find assessor info on the county website
Neighborhood: 06460
Nearby schools
GreatSchools rating
- 9/10Calf Pen Meadow SchoolGrades: K-5Distance: 0.2 mi
- 6/10East Shore Middle SchoolGrades: 6-8Distance: 1.6 mi
- 7/10Joseph A. Foran High SchoolGrades: 9-12Distance: 0.9 mi
Schools provided by the listing agent
- Elementary: Calf Pen Meadow
- Middle: East Shore
- High: Joseph A. Foran
Source: Smart MLS. This data may not be complete. We recommend contacting the local school district to confirm school assignments for this home.

Get pre-qualified for a loan
At Zillow Home Loans, we can pre-qualify you in as little as 5 minutes with no impact to your credit score.An equal housing lender. NMLS #10287.
Sell for more on Zillow
Get a free Zillow Showcase℠ listing and you could sell for .
$508,900
2% more+ $10,178
With Zillow Showcase(estimated)
$519,078
