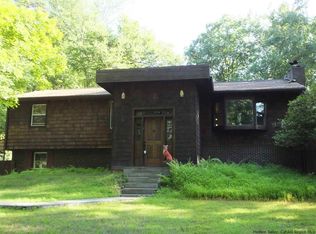Partially completed and priced accordingly. Ideal for the handy person. Here's your chance to put your own stamp on the kitchen and baths. Brand new stove, dishwasher, kitchen sink & faucet, bathroom vanity ready to be installed. Reclaimed wood beam ceilings & floors throughout lower level. Home has generous sized rooms and 2 wood-stoves, as well as full basement and one car garage. Tremendous potential on a quiet street near the Ashokan Reservoir.
This property is off market, which means it's not currently listed for sale or rent on Zillow. This may be different from what's available on other websites or public sources.
