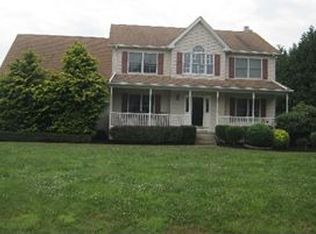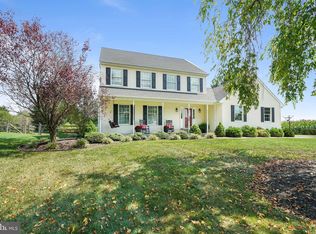Recently upgraded 4 bedroom 2 1/2 bath Colonial in established neighborhood of Sunnybrook which feeds to Bo Manor school district. Open foyer with separate dining room. The half bath is on the main level next to the large great room with cathedral ceilings. Custom painted kitchen cabinets with level 5 granite countertops and separate eat in area. 5" hand scraped oak floors throughout main level. First floor primary bedroom with primary bath and his and hers walk in closets, Large soaker tub with separate shower and double vanity.3 second level bedrooms with luxury vinyl plank flooring. Full bath on second level with tub shower combo. Full unfinished basement with poured concrete walls and access from inside home or garage. Large fenced back yard with composite deck and storage shed
This property is off market, which means it's not currently listed for sale or rent on Zillow. This may be different from what's available on other websites or public sources.


