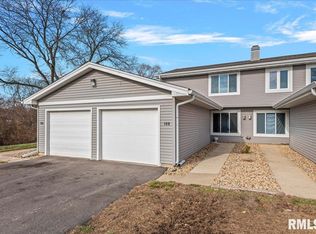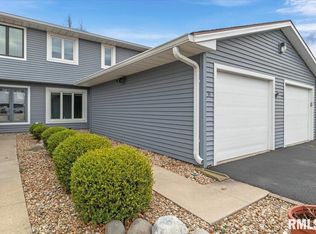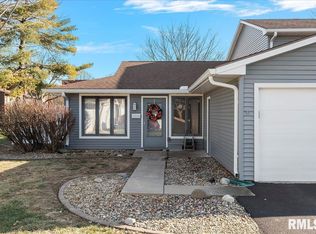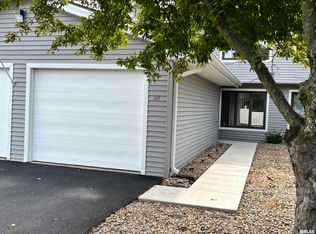Sold for $108,000
$108,000
110 Brookside Pl, Springfield, IL 62704
3beds
1,393sqft
Condominium, Residential
Built in 1983
-- sqft lot
$111,100 Zestimate®
$78/sqft
$1,528 Estimated rent
Home value
$111,100
$102,000 - $121,000
$1,528/mo
Zestimate® history
Loading...
Owner options
Explore your selling options
What's special
Centrally located with easy access to everything Springfield offers, this 3BR 2.5BA condo delivers practical space, stylish updates & carefree living. Association fees cover trash, exterior maintenance, pest control, snow removal & lawncare, while efficient all-electric systems & newer furnace/AC (2021) add peace of mind. Step inside to a fresh, neutral color scheme & trendy whitewashed brick fireplace as the cozy living room focal point. The galley-style kitchen offers plenty of cabinetry, newer appliances & counter space, plus an eat-in area with access to a cute, fenced patio perfect for relaxing outdoors. Convenient main floor laundry sits just off the kitchen along with a convenient half bath, great for guests. Upstairs, all three bedrooms include the primary suite offering a walk-in closet & private full bath. Open-concept living on the main floor makes entertaining & any lifestyle easy, while thoughtful storage options add to the everyday convenience of this well-kept, gem of a home. It's a smart opportunity offering affordable living, easy maintenance & a convenient location making it a must see! Buyer pays a one time entry fee of $50.00 to the association.
Zillow last checked: 8 hours ago
Listing updated: July 07, 2025 at 01:10pm
Listed by:
Kyle T Killebrew Mobl:217-741-4040,
The Real Estate Group, Inc.
Bought with:
Melissa M Grady, 475114067
The Real Estate Group, Inc.
Source: RMLS Alliance,MLS#: CA1036207 Originating MLS: Capital Area Association of Realtors
Originating MLS: Capital Area Association of Realtors

Facts & features
Interior
Bedrooms & bathrooms
- Bedrooms: 3
- Bathrooms: 3
- Full bathrooms: 2
- 1/2 bathrooms: 1
Bedroom 1
- Level: Upper
- Dimensions: 12ft 9in x 13ft 11in
Bedroom 2
- Level: Upper
- Dimensions: 9ft 7in x 12ft 1in
Bedroom 3
- Level: Upper
- Dimensions: 9ft 7in x 12ft 1in
Other
- Level: Main
- Dimensions: 11ft 7in x 14ft 4in
Kitchen
- Level: Main
- Dimensions: 11ft 5in x 8ft 3in
Laundry
- Level: Main
- Dimensions: 9ft 6in x 5ft 6in
Living room
- Level: Main
- Dimensions: 19ft 5in x 13ft 4in
Main level
- Area: 710
Upper level
- Area: 683
Heating
- Electric, Forced Air
Cooling
- Central Air
Appliances
- Included: Dishwasher, Range, Refrigerator, Electric Water Heater
Features
- Ceiling Fan(s)
- Basement: None
- Number of fireplaces: 1
- Fireplace features: Electric, Living Room
Interior area
- Total structure area: 1,393
- Total interior livable area: 1,393 sqft
Property
Parking
- Total spaces: 1
- Parking features: Attached
- Attached garage spaces: 1
Features
- Stories: 2
- Patio & porch: Patio
Lot
- Features: Other
Details
- Parcel number: 2208.0353067
Construction
Type & style
- Home type: Condo
- Property subtype: Condominium, Residential
Materials
- Foundation: Slab
- Roof: Shingle
Condition
- New construction: No
- Year built: 1983
Utilities & green energy
- Sewer: Public Sewer
- Water: Public
- Utilities for property: Cable Available
Community & neighborhood
Location
- Region: Springfield
- Subdivision: None
HOA & financial
HOA
- Has HOA: Yes
- HOA fee: $295 monthly
- Services included: Landscaping, Lawn Care, Maintenance Grounds, Snow Removal, Trash
Other
Other facts
- Road surface type: Paved
Price history
| Date | Event | Price |
|---|---|---|
| 7/7/2025 | Sold | $108,000-1.8%$78/sqft |
Source: | ||
| 6/1/2025 | Pending sale | $110,000$79/sqft |
Source: | ||
| 5/29/2025 | Listed for sale | $110,000$79/sqft |
Source: | ||
| 5/13/2025 | Pending sale | $110,000$79/sqft |
Source: | ||
| 5/9/2025 | Listed for sale | $110,000$79/sqft |
Source: | ||
Public tax history
Tax history is unavailable.
Neighborhood: 62704
Nearby schools
GreatSchools rating
- 5/10Lindsay SchoolGrades: K-5Distance: 2.1 mi
- 2/10Jefferson Middle SchoolGrades: 6-8Distance: 2.7 mi
- 2/10Springfield Southeast High SchoolGrades: 9-12Distance: 3.7 mi
Get pre-qualified for a loan
At Zillow Home Loans, we can pre-qualify you in as little as 5 minutes with no impact to your credit score.An equal housing lender. NMLS #10287.



