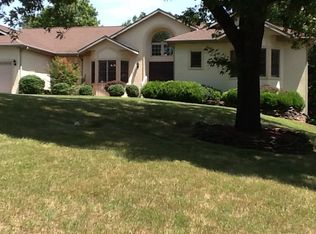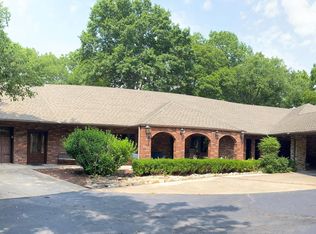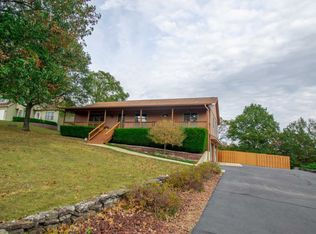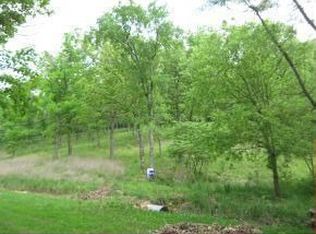5800+ Square Feet, 4 Car Garage, Two full living area ( Kitchen and Laundry, garage -- right down to the separate back yards!! Or make it a fabulous fun big home!! The upper level has high ceilings in the main level. The formal dining area is large as are most all the rooms in this home. Kitchen boasts solid surface counter tops, cabinets galore and all the appliances are included. There are two master suites and another smaller bedroom on just the main level. The lower level was finished just a couple of years ago. It is dynamite! Big open spaces. Location has great access to 65 Highway, Hospitals and the 248 and Branson shopping areas and the City RecPlex and Schools are easy to get too two.
This property is off market, which means it's not currently listed for sale or rent on Zillow. This may be different from what's available on other websites or public sources.




