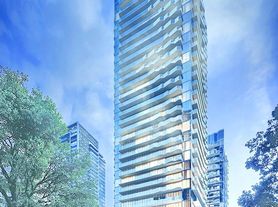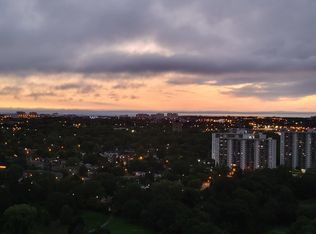Welcome to untitled condominiums! This is Toronto's newest and first premium luxury property designed and curated by musical icon Pharrell Williams. Be part of the experience.
The listed suite features include:
9 ft ceilings
floor to ceiling windows
in suite washer/dryer
wide plank luxury vinyl floors
ceiling mounted track lighting
Kitchen
custom designed European style kitchen cabinetry
quartz/porcelain backsplash and surface countertop
integrated stainless steel appliances
Bathroom
custom designed European style kitchen cabinetry
rain style showerhead with contemporary lever style vanity faucet in satin nickel finish
deep soaker tub
Security
24hour concierge
surveillance camera's in common areas
key fob controlled access system (main entrance)
The building amenities include:
reflection lounge
indoor/outdoor pool & lounge
spa
coworking garden & lounge
meditation garden
fitness center
basketball court
private dining
indoor social lounge
screening room
recreation room
kids playroom
outdoor dining/social lounge (with pizza oven)
The location/neighborhood features include:
92 walk score (walkers paradise)
10 minute walk to the central Yonge and Eglinton strip, packed with dining, drink and shopping options.
82 transit score (excellent)
approximate 15 min drive or 30 min transit ride to downtown core
10 minute walk from the 1 LINE 1 (YONGE-UNIVERSITY) at the EGLINTON STATION - NORTHBOUND PLATFORM stop
only steps to the upcoming Eglinton Crosstown
71 bike score (very bikeable)
Nearby parks include Sherwood Park, St. Clements-Yonge Parkette and Blythwood Ravine Park
Lease term is negotiable-open to monthly rentals. Landlord pays for water and sewer. Tenant pays for gas and electricity. Large secure storage locker is available for an additional $100 fee.
Apartment for rent
Special offer
C$2,195/mo
110 Broadway Ave #402S, Toronto, ON M4P 1V7
2beds
Price may not include required fees and charges.
Apartment
Available now
Cats, dogs OK
Central air
In unit laundry
Forced air
What's special
Floor to ceiling windowsCeiling mounted track lightingIntegrated stainless steel appliancesDeep soaker tub
- 55 days |
- -- |
- -- |
Zillow last checked: 10 hours ago
Listing updated: December 10, 2025 at 06:17am
Travel times
Facts & features
Interior
Bedrooms & bathrooms
- Bedrooms: 2
- Bathrooms: 1
- Full bathrooms: 1
Heating
- Forced Air
Cooling
- Central Air
Appliances
- Included: Dishwasher, Dryer, Freezer, Microwave, Oven, Refrigerator, Washer
- Laundry: In Unit
Features
- Flooring: Hardwood
Property
Parking
- Details: Contact manager
Features
- Exterior features: Electricity not included in rent, Gas not included in rent, Heating system: Forced Air, Sewage included in rent, Water included in rent
Construction
Type & style
- Home type: Apartment
- Property subtype: Apartment
Utilities & green energy
- Utilities for property: Sewage, Water
Building
Management
- Pets allowed: Yes
Community & HOA
Community
- Features: Pool
HOA
- Amenities included: Pool
Location
- Region: Toronto
Financial & listing details
- Lease term: 1 Month
Price history
| Date | Event | Price |
|---|---|---|
| 11/8/2025 | Price change | C$2,195-4.6% |
Source: Zillow Rentals | ||
| 10/27/2025 | Listed for rent | C$2,300 |
Source: Zillow Rentals | ||
Neighborhood: Mount Pleasant West
Nearby schools
GreatSchools rating
No schools nearby
We couldn't find any schools near this home.
There are 33 available units in this apartment building
- Special offer! Get $100 off first month's rent when you sign by December 31!Expires December 31, 2025

