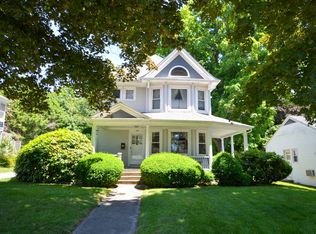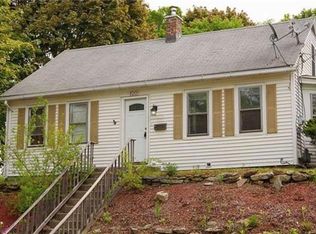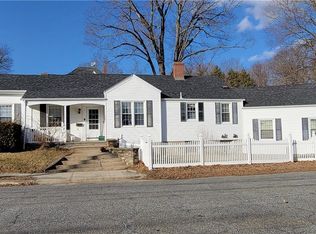Sold for $349,900 on 10/15/24
$349,900
110 Broad Street, Killingly, CT 06239
4beds
2,254sqft
Single Family Residence
Built in 1925
0.38 Acres Lot
$365,900 Zestimate®
$155/sqft
$2,691 Estimated rent
Home value
$365,900
$274,000 - $490,000
$2,691/mo
Zestimate® history
Loading...
Owner options
Explore your selling options
What's special
Exceptional 4 bedroom colonial style home which has been beautifully maintained and updated. First floor features a bright, sunny kitchen with large center island, a formal dining room, a spacious living room with fireplace, an office, full bath, laundry room, and a lovely sunroom. The second floor features four generous sized bedrooms, including a primary bedroom with a large walk-in closet, a bedroom with a private sitting room, and a full bath. The walk up attic provides plenty of storage space. The basement is partially finished and has lots of potential for use as a home gym or game room. Other features include a detached oversized one car garage , back patio, fenced yard, garden shed (which could be converted back to a one car garage), and beautifully landscaped grounds. City water and city sewer, central air. This exceptional home is filled with charm and character, and is in immaculate, move in condition. Pride of ownership shines throughout!
Zillow last checked: 8 hours ago
Listing updated: October 16, 2024 at 06:01am
Listed by:
Barbara A. Diaz 860-208-0243,
RE/MAX Bell Park Realty 860-774-7600
Bought with:
Jennifer Jackson, RES.0803297
Berkshire Hathaway NE Prop.
Source: Smart MLS,MLS#: 24046153
Facts & features
Interior
Bedrooms & bathrooms
- Bedrooms: 4
- Bathrooms: 2
- Full bathrooms: 2
Primary bedroom
- Level: Upper
- Area: 169 Square Feet
- Dimensions: 13 x 13
Bedroom
- Level: Upper
- Area: 156 Square Feet
- Dimensions: 13 x 12
Bedroom
- Level: Upper
- Area: 156 Square Feet
- Dimensions: 13 x 12
Bedroom
- Level: Upper
- Area: 104 Square Feet
- Dimensions: 13 x 8
Dining room
- Level: Main
- Area: 156 Square Feet
- Dimensions: 13 x 12
Kitchen
- Level: Main
- Area: 234 Square Feet
- Dimensions: 13 x 18
Living room
- Level: Main
- Area: 234 Square Feet
- Dimensions: 13 x 18
Office
- Level: Main
- Area: 110.5 Square Feet
- Dimensions: 13 x 8.5
Heating
- Steam, Natural Gas
Cooling
- Central Air
Appliances
- Included: Oven/Range, Refrigerator, Dishwasher, Gas Water Heater, Water Heater
- Laundry: Main Level
Features
- Basement: Full,Concrete
- Attic: Walk-up
- Number of fireplaces: 1
Interior area
- Total structure area: 2,254
- Total interior livable area: 2,254 sqft
- Finished area above ground: 2,254
Property
Parking
- Total spaces: 1
- Parking features: Detached
- Garage spaces: 1
Lot
- Size: 0.38 Acres
- Features: Open Lot
Details
- Parcel number: 1688612
- Zoning: RHD
Construction
Type & style
- Home type: SingleFamily
- Architectural style: Colonial
- Property subtype: Single Family Residence
Materials
- Clapboard
- Foundation: Concrete Perimeter
- Roof: Asphalt
Condition
- New construction: No
- Year built: 1925
Utilities & green energy
- Sewer: Public Sewer
- Water: Public
Community & neighborhood
Location
- Region: Killingly
- Subdivision: Danielson
Price history
| Date | Event | Price |
|---|---|---|
| 10/15/2024 | Sold | $349,900$155/sqft |
Source: | ||
| 9/12/2024 | Listed for sale | $349,900+262.6%$155/sqft |
Source: | ||
| 4/6/2015 | Sold | $96,500-10.2%$43/sqft |
Source: | ||
| 7/22/2013 | Sold | $107,500-34.8%$48/sqft |
Source: | ||
| 10/12/2007 | Sold | $165,000+30.6%$73/sqft |
Source: Public Record | ||
Public tax history
| Year | Property taxes | Tax assessment |
|---|---|---|
| 2025 | $6,032 +5.2% | $240,790 +0.4% |
| 2024 | $5,734 +37.8% | $239,780 +84.9% |
| 2023 | $4,162 +6.3% | $129,710 |
Find assessor info on the county website
Neighborhood: 06239
Nearby schools
GreatSchools rating
- 7/10Killingly Memorial SchoolGrades: 2-4Distance: 0.7 mi
- 4/10Killingly Intermediate SchoolGrades: 5-8Distance: 3.6 mi
- 4/10Killingly High SchoolGrades: 9-12Distance: 4.1 mi
Schools provided by the listing agent
- High: Killingly
Source: Smart MLS. This data may not be complete. We recommend contacting the local school district to confirm school assignments for this home.

Get pre-qualified for a loan
At Zillow Home Loans, we can pre-qualify you in as little as 5 minutes with no impact to your credit score.An equal housing lender. NMLS #10287.


