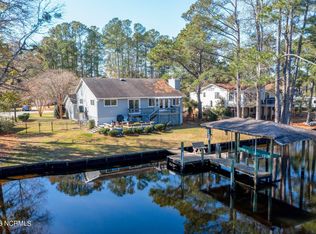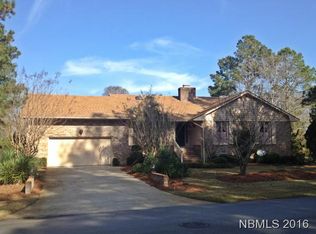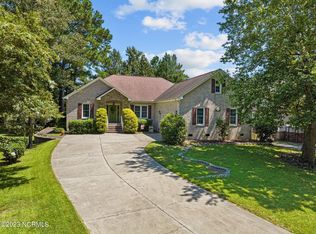Sold for $500,000 on 06/18/24
$500,000
110 Bowline Road, New Bern, NC 28562
3beds
1,926sqft
Single Family Residence
Built in 1983
0.3 Acres Lot
$516,500 Zestimate®
$260/sqft
$2,067 Estimated rent
Home value
$516,500
$475,000 - $563,000
$2,067/mo
Zestimate® history
Loading...
Owner options
Explore your selling options
What's special
This upgraded River Bend waterfront home boasts several exceptional features. In 2023, a brand new boathouse with a lift was added. For added convenience, there's an elevator in the garage that takes you up to the living area. Under the house, you'll discover a workshop area and ample storage space. Notably, the house remained unaffected by flooding during Hurricane Florence in 2018. The property offers an impressive 115.41 feet of bulkheaded waterfront, and the dock even includes a jet ski lift.
Inside, you'll find a spacious Great room that seamlessly connects with the kitchen islands and dining areas. The Carolina room at the back of the house features custom wood floors and a unique ceiling design. This custom hardwood flooring extends to the Great room and kitchen area as well. A substantial back deck, complete with Trex decking and stainless steel railings, is accessible from multiple points, including the kitchen/Great room area, the primary bedroom/Carolina room, and one of the other bedrooms. Don't let this exceptional opportunity pass you by.
Zillow last checked: 8 hours ago
Listing updated: June 18, 2024 at 01:01pm
Listed by:
JAMES HOFMANN 252-671-4714,
COLDWELL BANKER SEA COAST ADVANTAGE
Bought with:
A Non Member
A Non Member
Source: Hive MLS,MLS#: 100409185 Originating MLS: Neuse River Region Association of Realtors
Originating MLS: Neuse River Region Association of Realtors
Facts & features
Interior
Bedrooms & bathrooms
- Bedrooms: 3
- Bathrooms: 2
- Full bathrooms: 2
Primary bedroom
- Level: Main
- Dimensions: 12 x 15
Bedroom 2
- Level: Main
- Dimensions: 12 x 11
Bedroom 3
- Level: Main
- Dimensions: 13 x 9
Breakfast nook
- Level: Main
- Dimensions: 9 x 10
Dining room
- Level: Main
- Dimensions: 8 x 12
Great room
- Level: Main
- Dimensions: 14 x 24
Kitchen
- Level: Main
- Dimensions: 11 x 15
Office
- Level: Main
- Dimensions: 4.5 x 12
Other
- Description: Foyer
- Level: Main
- Dimensions: 6 x 12
Other
- Description: Carolina Room
- Level: Main
- Dimensions: 11 x 12
Heating
- Heat Pump, Electric
Cooling
- Central Air
Appliances
- Included: Gas Cooktop, Electric Oven, Washer, Refrigerator, Dryer, Double Oven, Dishwasher, Convection Oven, Wall Oven
- Laundry: Laundry Closet
Features
- Master Downstairs, Walk-in Closet(s), Kitchen Island, Elevator, Pantry, Walk-in Shower, Blinds/Shades, Gas Log, Walk-In Closet(s)
- Flooring: Carpet, Tile, Wood
- Doors: Storm Door(s)
- Windows: Storm Window(s)
- Basement: None
- Attic: Access Only
- Has fireplace: Yes
- Fireplace features: Gas Log
Interior area
- Total structure area: 1,926
- Total interior livable area: 1,926 sqft
Property
Parking
- Total spaces: 1
- Parking features: Concrete, On Site
Accessibility
- Accessibility features: Accessible Elevator Installed
Features
- Levels: One
- Stories: 1
- Patio & porch: Open, Deck, Balcony
- Exterior features: Storm Doors
- Pool features: None
- Fencing: None
- Has view: Yes
- View description: Canal
- Has water view: Yes
- Water view: Canal
- Waterfront features: Pier, Boat Lift, Bulkhead, Canal Front, Boat Dock
- Frontage type: Canal Front
Lot
- Size: 0.30 Acres
- Dimensions: 78.94 x 124.07 x 84.96 x 30.45 x 119.26
- Features: Cul-De-Sac, Boat Dock, Boat Lift, Bulkhead, Pier
Details
- Additional structures: Boat House
- Parcel number: 8073D109
- Zoning: Residential
- Special conditions: Standard
Construction
Type & style
- Home type: SingleFamily
- Property subtype: Single Family Residence
Materials
- Block, Synthetic Stucco, Vinyl Siding
- Foundation: Brick/Mortar, Raised
- Roof: Architectural Shingle
Condition
- New construction: No
- Year built: 1983
Utilities & green energy
- Water: Public
- Utilities for property: Natural Gas Connected, Water Available
Community & neighborhood
Location
- Region: New Bern
- Subdivision: River Bend
Other
Other facts
- Listing agreement: Exclusive Right To Sell
- Listing terms: Cash,Conventional,VA Loan
- Road surface type: Paved
Price history
| Date | Event | Price |
|---|---|---|
| 6/18/2024 | Sold | $500,000-3.8%$260/sqft |
Source: | ||
| 1/8/2024 | Pending sale | $520,000$270/sqft |
Source: | ||
| 12/11/2023 | Listing removed | -- |
Source: | ||
| 10/26/2023 | Listed for sale | $520,000+111.4%$270/sqft |
Source: | ||
| 6/29/2018 | Sold | $246,000-5%$128/sqft |
Source: | ||
Public tax history
| Year | Property taxes | Tax assessment |
|---|---|---|
| 2024 | $2,332 +0.5% | $427,050 +34.1% |
| 2023 | $2,320 | $318,370 +48.5% |
| 2022 | -- | $214,390 |
Find assessor info on the county website
Neighborhood: 28562
Nearby schools
GreatSchools rating
- 4/10Ben D Quinn ElementaryGrades: PK-5Distance: 1.2 mi
- 4/10H J Macdonald MiddleGrades: 6-8Distance: 3.7 mi
- 3/10New Bern HighGrades: 9-12Distance: 2.1 mi
Schools provided by the listing agent
- Elementary: Ben Quinn
- Middle: H. J. MacDonald
- High: New Bern
Source: Hive MLS. This data may not be complete. We recommend contacting the local school district to confirm school assignments for this home.

Get pre-qualified for a loan
At Zillow Home Loans, we can pre-qualify you in as little as 5 minutes with no impact to your credit score.An equal housing lender. NMLS #10287.
Sell for more on Zillow
Get a free Zillow Showcase℠ listing and you could sell for .
$516,500
2% more+ $10,330
With Zillow Showcase(estimated)
$526,830

