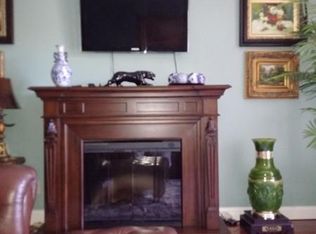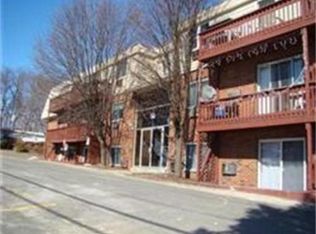Why rent when you can buy this adorable 1 bedroom condo overlooking the Marlborough County Club? Beautiful laminate floors, granite tiled bath and newer kitchen cabinets all waiting for you to call home. Heat and hot water are included in the condo fee making this even more cost effective! Huge slider in living room to watch the seasons change among the trees. Located in the rear of the complex so removed from the route 20- yet accessible to everything...shops, highways and the new Apex Center. Parking for 2 cars (spaces 110-- 204) and new washer and dryer steps away from your unit. Condominium living - you'll love it when others are mowing and shoveling! ***No showings until the OPEN HOUSE -- Sunday, October 21, 1-3pm***
This property is off market, which means it's not currently listed for sale or rent on Zillow. This may be different from what's available on other websites or public sources.

