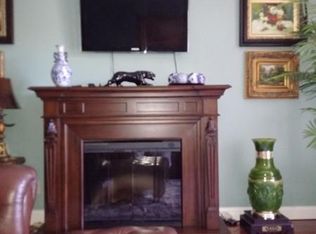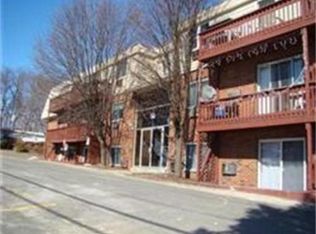Welcome Home to luxury living in this open concept unit at Executive House Condominiums. The remodeled kitchen features tiled flooring, stainless steel appliances, under cabinet LED multi color lighting, granite countertop as well as a granite topped center island. The living room offers an abundance of sunshine through the newer slider which leads to the recently rebuilt wood deck, overlooking a wooded area and the Marlborough Gold Course. The Master bedroom features Bamboo wood floors, and a large Master bath with walk-in closet. The second bedroom offers carpeting underfoot, and a large closet. Your guest bath has inlay tiled floor & walls, surround tub with shower, and vanity. Laundry is conveniently located on the unit level, across the hall. Area amenities include: Shopping, Restaurants, Golf Club, Parks, public transportation. Close to major routes & highways. Pet friendly complex. Don't miss your opportunity to make this home your own! Call today to schedule a showing!!!
This property is off market, which means it's not currently listed for sale or rent on Zillow. This may be different from what's available on other websites or public sources.

