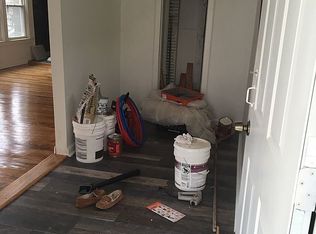Closed
Listed by:
Abi Gregorio,
Maple Leaf Realty 802-447-3210
Bought with: Four Corner Properties LLC
$210,000
110 Booth Terrace, Bennington, VT 05201
2beds
1,114sqft
Single Family Residence
Built in 1924
3,049.2 Square Feet Lot
$225,500 Zestimate®
$189/sqft
$1,803 Estimated rent
Home value
$225,500
$212,000 - $239,000
$1,803/mo
Zestimate® history
Loading...
Owner options
Explore your selling options
What's special
Located on a lightly traveled side street, if you crave a little house in the woods but also enjoy the ease of downtown living then look no further, you've found "the one"! You will fall in love with this unique, easy to maintain, 2BR/2BA home. Wood floors & natural woodwork throughout emphasize the warmth & woodland-esque setting. Jotul wood stove, four season sun room, outdoor fire pit & new patio with privacy fencing overlooking a balance of mountain and downtown views allow for full enjoyment of indoor and outdoor living! Recent updates include granite counter tops in the kitchen and new vinyl plank flooring upstairs. Attached garage for storage and/or your car with additional off street parking. Beautiful perennials and evergreen ground cover for low maintenance landscaping. Walk-able to downtown dining, shopping and culture in Bennington. 20-30 minutes to Manchester, VT and/or Williamstown, MA for even more to do and explore! 1 hour to Albany airport, 3 hour drive to NYC. This property could also make the most enchanting air b 'n'b. Come see this charming property and fall in love!
Zillow last checked: 8 hours ago
Listing updated: November 09, 2023 at 12:43pm
Listed by:
Abi Gregorio,
Maple Leaf Realty 802-447-3210
Bought with:
Lori Hurley
Four Corner Properties LLC
Source: PrimeMLS,MLS#: 4965404
Facts & features
Interior
Bedrooms & bathrooms
- Bedrooms: 2
- Bathrooms: 2
- Full bathrooms: 1
- 1/2 bathrooms: 1
Heating
- Oil, Baseboard, Hot Water, Wood Stove
Cooling
- Wall Unit(s)
Appliances
- Included: Dryer, Range Hood, Microwave, Refrigerator, Washer, Gas Stove, Electric Water Heater
Features
- Ceiling Fan(s), Dining Area, Primary BR w/ BA, Natural Light, Natural Woodwork
- Flooring: Carpet, Wood, Vinyl Plank
- Windows: Double Pane Windows
- Basement: Concrete,Concrete Floor,Interior Stairs,Unfinished,Walkout,Walk-Out Access
Interior area
- Total structure area: 1,114
- Total interior livable area: 1,114 sqft
- Finished area above ground: 1,114
- Finished area below ground: 0
Property
Parking
- Total spaces: 2
- Parking features: Gravel, Auto Open, Garage, Off Street, Parking Spaces 2, Underground
- Garage spaces: 1
Features
- Levels: 3
- Stories: 3
- Patio & porch: Patio
- Exterior features: Natural Shade
- Frontage length: Road frontage: 50
Lot
- Size: 3,049 sqft
- Features: Landscaped, Sloped, Steep Slope, In Town, Near Shopping, Neighborhood
Details
- Parcel number: 5101568866
- Zoning description: Village Residential
Construction
Type & style
- Home type: SingleFamily
- Architectural style: Antique
- Property subtype: Single Family Residence
Materials
- Wood Frame, Aluminum Siding
- Foundation: Concrete
- Roof: Membrane,Asphalt Shingle
Condition
- New construction: No
- Year built: 1924
Utilities & green energy
- Electric: 100 Amp Service, Circuit Breakers
- Sewer: Public Sewer
- Utilities for property: Propane
Community & neighborhood
Location
- Region: Bennington
Other
Other facts
- Road surface type: Paved
Price history
| Date | Event | Price |
|---|---|---|
| 11/9/2023 | Sold | $210,000+5.1%$189/sqft |
Source: | ||
| 8/14/2023 | Listed for sale | $199,900+5.8%$179/sqft |
Source: | ||
| 7/25/2022 | Listing removed | -- |
Source: | ||
| 6/23/2022 | Listed for sale | $189,000+65.1%$170/sqft |
Source: | ||
| 5/16/2019 | Sold | $114,500-2.1%$103/sqft |
Source: | ||
Public tax history
| Year | Property taxes | Tax assessment |
|---|---|---|
| 2024 | -- | $117,600 |
| 2023 | -- | $117,600 |
| 2022 | -- | $117,600 |
Find assessor info on the county website
Neighborhood: 05201
Nearby schools
GreatSchools rating
- 3/10Mt. Anthony Union Middle SchoolGrades: 6-8Distance: 2.1 mi
- 5/10Mt. Anthony Senior Uhsd #14Grades: 9-12Distance: 0.7 mi
Schools provided by the listing agent
- Elementary: Bennington Elementary School
- Middle: Mt. Anthony Union Middle Sch
- High: Mt. Anthony Sr. UHSD 14
- District: Mount Anthony UHSD 14
Source: PrimeMLS. This data may not be complete. We recommend contacting the local school district to confirm school assignments for this home.

Get pre-qualified for a loan
At Zillow Home Loans, we can pre-qualify you in as little as 5 minutes with no impact to your credit score.An equal housing lender. NMLS #10287.
