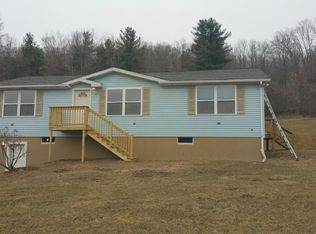BACK ON THE MARKET! BY NO FAULT OF THE HOME. Great raised Ranch in a wonderful location. All on 3 acres. View of East Mountain from the living room window and the giant master bedroom window is wonderful. 3 bedrooms and 1.5 baths complete this home. Bonus feature is under all carpeting are HARDWOOD floors! Great backyard and 3 car garage in the basement. Come check this Endless Mountain gem out today.
This property is off market, which means it's not currently listed for sale or rent on Zillow. This may be different from what's available on other websites or public sources.
