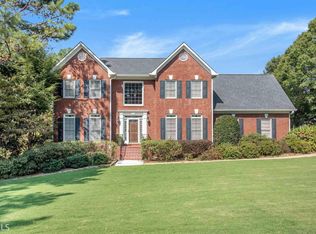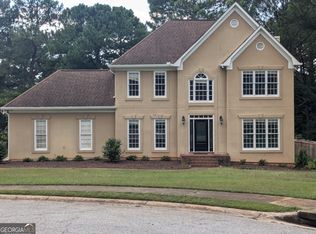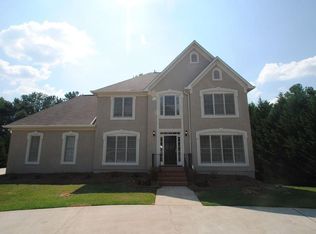Beautiful Updated cul-de-sac brick home in swim/tennis community of Lakemont. Whitewater school district and Large Level Lot. This House Features Updated Master Bathroom with a beautiful Free-Stading Tub, New tile and updated Shower. Large great room with lots of wood detail including built in bookshelves and fireplace. Hardwood like flooring on main level. Kitchen with stainless steel appliances, subway tile backsplash and granite countertops. Kitchen opens to breakfast area with lots of natural light leading to rear patio. Back deck is about a year old. Double staircases leading you to 5 bd and oversized bonus room upstairs.
This property is off market, which means it's not currently listed for sale or rent on Zillow. This may be different from what's available on other websites or public sources.


