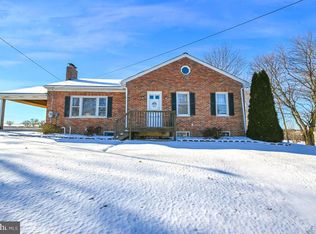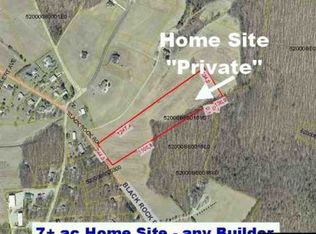Unique and undeniably amazing home with separate guest house. Perfect for the multi-generational buyer who desire the close proximity of guests/family/friends visiting or permanently living nearby. Situated on 5.48 acres is the original main home and the huge barn, which has been renovated as a stylish rustic/contemporary 3 bedroom 1 bath home. The main home, with old world architecture, boasts 3 or 4 bedrooms, two full and one half baths. The beautiful and updated country kitchen has wood floors, brick center island, solid surface countertops, brick accents, high ceilings with plenty of room for sitting area or breakfast/dinner table & chairs. Formal dining room with wood floors, (2) built-in corner china cabinets, bay window with shutters and window seats; newer addition solarium with lots of glass & stunning views of the property, patio, fields and backyard with gas fireplace, recessed lighting and atrium doors to outside entertaining area; charming formal living room with wood floors, built-ins, wood burning fireplace, recessed lights & beamed ceiling. Additionally the main level boasts laundry, half bath plus large mud room with built-ins. The second floor has huge primary bedroom, gorgeous bay window, large wall of closets and adjoining bath with separate shower and jetted tub. Two other spacious bedrooms with possible 4th bedroom (converted to walk-in closet 15x14) walk- up attic has 2 cedar closets and storage area. The barn/guest home is complete with central a/c, 3 bedrooms, 1 baths, kitchen (12x10) large living room ( 15x29) with floor to ceiling stone wood burning fireplace, and separate family/recreation room with bar & loft (11x26) Beneath the barn /home are 6 stables and a separate room for wine storage. Large animals are no longer permitted so.. use your imagination and convert this fabulous area into something special and dramatic. Most of the acreage is fenced (board fencing) The main home has a large patio and outside seating area for entertaining. The in-ground pool is large and approx. 12 ft deep (diving pool), with separate building used as changing rooms, separate lanai for outside seating and enjoyment plus a large pool side screened in gazebo with built-in grill, cabinets, counter space for bar like seating. Over-sized detached garage with storage, plenty of off street parking this is a must see home for the special buyer searching for seclusion and privacy near town. Rooms and measurements on this info page ae indicative of main home only unless otherwise mentioned in the description paragraphs. This is a coming soon property, showings start June 24. Please respect the owners privacy and do not drive into the property to look around.
This property is off market, which means it's not currently listed for sale or rent on Zillow. This may be different from what's available on other websites or public sources.


