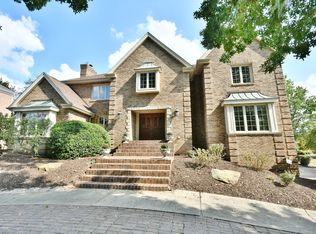Sold for $700,000 on 05/20/25
$700,000
110 Bittersweet Cir, Venetia, PA 15367
4beds
--sqft
Single Family Residence
Built in 1994
0.51 Acres Lot
$711,900 Zestimate®
$--/sqft
$2,748 Estimated rent
Home value
$711,900
$669,000 - $755,000
$2,748/mo
Zestimate® history
Loading...
Owner options
Explore your selling options
What's special
One of a kind, unique home situated in a desired neighborhood. Enjoy the curb appeal that greets you as you pull in the driveway. Generously sized windows and neutral palette create an inviting space you can customize to your design. Semi open floor plan with a fully equipped kitchen over looking the living room and new rear deck and fenced in back yard. Formal dining nook with massive window allows dining in style. Work from home or enjoy a study off the living room with built in shelving. Finished game room and bathroom in the lower level. Spacious bedrooms complete the upstairs and you will not be disappointed in the cathedral ceiling in the master suite! It is a charming layout you can sleep well in.
Zillow last checked: 8 hours ago
Listing updated: May 20, 2025 at 12:59pm
Listed by:
Julie Sebock 724-602-0414,
CLEAR CHOICE ENTERPRISES, LLC
Bought with:
Gina Giampietro
RE/MAX SELECT REALTY
Source: WPMLS,MLS#: 1693567 Originating MLS: West Penn Multi-List
Originating MLS: West Penn Multi-List
Facts & features
Interior
Bedrooms & bathrooms
- Bedrooms: 4
- Bathrooms: 4
- Full bathrooms: 2
- 1/2 bathrooms: 2
Primary bedroom
- Level: Upper
- Dimensions: 17X18
Bedroom 2
- Level: Upper
- Dimensions: 12X12
Bedroom 3
- Level: Upper
- Dimensions: 12X13
Bedroom 4
- Level: Upper
- Dimensions: 12X14
Den
- Level: Main
- Dimensions: 10X17
Dining room
- Level: Main
- Dimensions: 13X20
Entry foyer
- Level: Main
- Dimensions: 10X12
Family room
- Level: Main
- Dimensions: 13X20
Game room
- Level: Basement
- Dimensions: 22X24
Kitchen
- Level: Main
- Dimensions: 14X22
Laundry
- Level: Main
- Dimensions: 6X9
Living room
- Level: Main
- Dimensions: 13X14
Heating
- Forced Air, Gas
Cooling
- Central Air
Appliances
- Included: Some Electric Appliances, Cooktop, Dryer, Dishwasher, Microwave, Refrigerator, Washer
Features
- Kitchen Island, Pantry, Window Treatments
- Flooring: Carpet, Vinyl
- Windows: Multi Pane, Screens, Window Treatments
- Basement: Finished,Walk-Out Access
- Number of fireplaces: 1
- Fireplace features: Gas
Property
Parking
- Total spaces: 2
- Parking features: Built In, Garage Door Opener
- Has attached garage: Yes
Features
- Levels: Two
- Stories: 2
Lot
- Size: 0.51 Acres
- Dimensions: 103 x 216 x 101 x 215
Details
- Parcel number: 5400021200000900
Construction
Type & style
- Home type: SingleFamily
- Architectural style: Two Story
- Property subtype: Single Family Residence
Materials
- Brick
- Roof: Composition
Condition
- Resale
- Year built: 1994
Community & neighborhood
Location
- Region: Venetia
Price history
| Date | Event | Price |
|---|---|---|
| 5/20/2025 | Sold | $700,000 |
Source: | ||
| 5/20/2025 | Pending sale | $700,000 |
Source: | ||
| 3/30/2025 | Contingent | $700,000 |
Source: | ||
| 3/26/2025 | Listed for sale | $700,000+27.3% |
Source: | ||
| 12/23/2022 | Sold | $550,000-4.3% |
Source: | ||
Public tax history
| Year | Property taxes | Tax assessment |
|---|---|---|
| 2025 | $8,028 | $411,700 |
| 2024 | $8,028 | $411,700 |
| 2023 | $8,028 +4.2% | $411,700 |
Find assessor info on the county website
Neighborhood: 15367
Nearby schools
GreatSchools rating
- 6/10Mcmurray El SchoolGrades: 4-5Distance: 0.7 mi
- NAPeters Twp Middle SchoolGrades: 7-8Distance: 0.6 mi
- 9/10Peters Twp High SchoolGrades: 9-12Distance: 1.8 mi
Schools provided by the listing agent
- District: Peters Twp
Source: WPMLS. This data may not be complete. We recommend contacting the local school district to confirm school assignments for this home.

Get pre-qualified for a loan
At Zillow Home Loans, we can pre-qualify you in as little as 5 minutes with no impact to your credit score.An equal housing lender. NMLS #10287.
