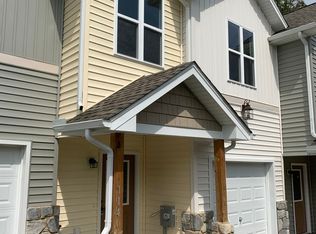Turn Key Interior Unit To Be Completed before May, 2021**Own Cheaper Than Rent**Open floor plan*Family Room with Fireplace Overlooking Private Rear Lot with Patio & Fence**Kitchen with Island**Granite counter tops**Refrigerator**Stove**Microwave**Dining Room**Large Master Bedroom with Vaulted Ceiling, Walk-in Closet.** En-suite Master Bathroom/Double Vanity**Laundry/Washer & Dryer**Other features include LED lighting**Internet Ready**Attached Garage**Maintenance Free living**Located minutes from Fort Pickett, the new State Department FASTC project AND many other Facilities.
This property is off market, which means it's not currently listed for sale or rent on Zillow. This may be different from what's available on other websites or public sources.

