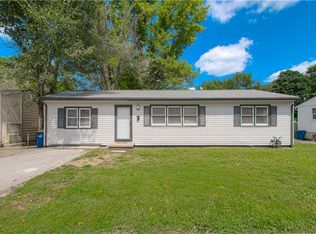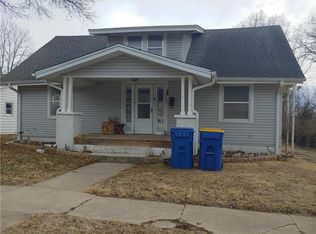Sold
Price Unknown
110 Berton Rd, Excelsior Springs, MO 64024
2beds
1,800sqft
Single Family Residence
Built in 1960
9,147.6 Square Feet Lot
$196,800 Zestimate®
$--/sqft
$1,398 Estimated rent
Home value
$196,800
$181,000 - $213,000
$1,398/mo
Zestimate® history
Loading...
Owner options
Explore your selling options
What's special
Charming ranch-style home with 2 bedrooms and 2 baths situated on a dead-end street in Historic Excelsior Springs. Enjoy a bright and sunny kitchen. The formal dining area provides a setting for hosting dinners and creating lasting memories. A generously sized deck awaits, offering the perfect spot for relaxation and outdoor entertaining. Spacious detached garage provides ample storage and convenience for vehicles or outdoor equipment. Furthermore, the home boasts the advantage of a brand new sewer line, installed on 3/1/24, ensuring both functionality and peace of mind for years to come.
Zillow last checked: 8 hours ago
Listing updated: April 19, 2024 at 11:03am
Listing Provided by:
Ron Henderson 816-651-9001,
Keller Williams KC North
Bought with:
Sterling Spicer, 2020035312
ReeceNichols North Star
Source: Heartland MLS as distributed by MLS GRID,MLS#: 2475260
Facts & features
Interior
Bedrooms & bathrooms
- Bedrooms: 2
- Bathrooms: 2
- Full bathrooms: 2
Primary bedroom
- Features: Wood Floor
- Level: First
- Area: 108 Square Feet
- Dimensions: 9 x 12
Bedroom 2
- Features: Wood Floor
- Level: First
- Area: 96 Square Feet
- Dimensions: 8 x 12
Bathroom 1
- Level: Basement
Bathroom 2
- Level: First
Dining room
- Features: Wood Floor
- Level: First
- Area: 64 Square Feet
- Dimensions: 8 x 8
Kitchen
- Features: Wood Floor
- Level: First
- Area: 143 Square Feet
- Dimensions: 11 x 13
Laundry
- Level: Basement
Living room
- Features: Wood Floor
- Level: First
- Area: 216 Square Feet
- Dimensions: 18 x 12
Heating
- Forced Air
Cooling
- Electric
Appliances
- Included: Refrigerator, Gas Range
- Laundry: In Basement
Features
- Ceiling Fan(s), Painted Cabinets
- Flooring: Wood
- Basement: Full,Walk-Out Access
- Number of fireplaces: 1
- Fireplace features: Living Room
Interior area
- Total structure area: 1,800
- Total interior livable area: 1,800 sqft
- Finished area above ground: 1,800
Property
Parking
- Total spaces: 2
- Parking features: Detached
- Garage spaces: 2
Features
- Patio & porch: Covered
- Fencing: Metal
Lot
- Size: 9,147 sqft
- Dimensions: 50 x 180
- Features: City Lot
Details
- Parcel number: 12315000624.00
Construction
Type & style
- Home type: SingleFamily
- Architectural style: Traditional
- Property subtype: Single Family Residence
Materials
- Frame, Metal Siding
- Roof: Composition
Condition
- Year built: 1960
Utilities & green energy
- Sewer: Public Sewer
- Water: Public
Community & neighborhood
Location
- Region: Excelsior Springs
- Subdivision: Other
Other
Other facts
- Listing terms: Cash,Conventional,FHA,VA Loan
- Ownership: Private
- Road surface type: Paved
Price history
| Date | Event | Price |
|---|---|---|
| 3/28/2024 | Sold | -- |
Source: | ||
| 3/7/2024 | Pending sale | $140,000$78/sqft |
Source: | ||
| 3/5/2024 | Listed for sale | $140,000+64.7%$78/sqft |
Source: | ||
| 3/24/2021 | Listing removed | -- |
Source: Owner Report a problem | ||
| 3/14/2019 | Listing removed | $85,000$47/sqft |
Source: Owner Report a problem | ||
Public tax history
| Year | Property taxes | Tax assessment |
|---|---|---|
| 2025 | -- | $22,840 +19.6% |
| 2024 | $1,339 +0.6% | $19,100 |
| 2023 | $1,331 +5.3% | $19,100 +7.1% |
Find assessor info on the county website
Neighborhood: 64024
Nearby schools
GreatSchools rating
- 6/10Lewis Elementary SchoolGrades: K-5Distance: 0.3 mi
- 3/10Excelsior Springs Middle SchoolGrades: 6-8Distance: 1.8 mi
- 5/10Excelsior Springs High SchoolGrades: 9-12Distance: 1.6 mi
Schools provided by the listing agent
- Elementary: Lewis
- Middle: Excelsior
- High: Excelsior
Source: Heartland MLS as distributed by MLS GRID. This data may not be complete. We recommend contacting the local school district to confirm school assignments for this home.
Get a cash offer in 3 minutes
Find out how much your home could sell for in as little as 3 minutes with a no-obligation cash offer.
Estimated market value$196,800
Get a cash offer in 3 minutes
Find out how much your home could sell for in as little as 3 minutes with a no-obligation cash offer.
Estimated market value
$196,800

