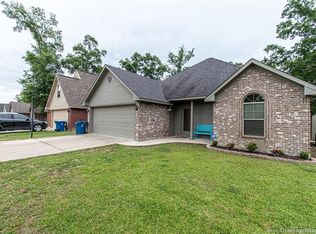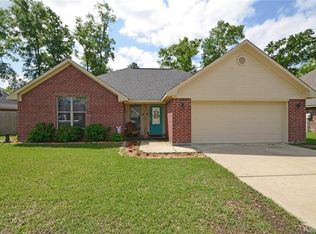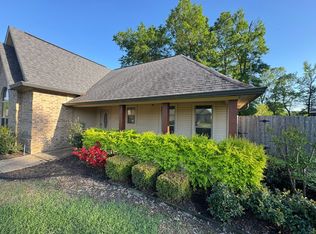Sold
Price Unknown
110 Bent Tree Loop, Haughton, LA 71037
4beds
1,706sqft
Single Family Residence
Built in 2013
8,712 Square Feet Lot
$272,900 Zestimate®
$--/sqft
$1,788 Estimated rent
Home value
$272,900
$235,000 - $319,000
$1,788/mo
Zestimate® history
Loading...
Owner options
Explore your selling options
What's special
This adorable home in the growing Haughton community won't last long!! Great open floor plan with spacious living room and wood burning fireplace. Eat in kitchen with breakfast bar, granite countertops, and stainless steel appliances. Vinyl plank flooring throughout the living area, hall, downstairs bedrooms, and office area upstairs. Remote master suite features double vanity, granite, garden tub, and walk-in closet. Large fourth bedroom or flex room upstairs that would make a great bedroom, gameroom, or office. Fully fenced backyard with storage building and covered patio. Great schools. Home qualifies for RD, 100% financing.
Zillow last checked: 8 hours ago
Listing updated: June 19, 2025 at 07:34pm
Listed by:
Nicole Maynor 0099564197 318-746-0011,
Diamond Realty & Associates 318-746-0011
Bought with:
Melinda Johnson
Berkshire Hathaway HomeServices Ally Real Estate
Source: NTREIS,MLS#: 20852146
Facts & features
Interior
Bedrooms & bathrooms
- Bedrooms: 4
- Bathrooms: 2
- Full bathrooms: 2
Primary bedroom
- Level: First
- Dimensions: 0 x 0
Living room
- Level: First
- Dimensions: 0 x 0
Heating
- Central, Electric
Cooling
- Central Air, Electric
Appliances
- Included: Dishwasher, Electric Cooktop, Electric Range, Disposal, Microwave
- Laundry: Laundry in Utility Room
Features
- Double Vanity, Eat-in Kitchen, Granite Counters, High Speed Internet, Open Floorplan, Cable TV
- Flooring: Ceramic Tile, Vinyl
- Has basement: No
- Number of fireplaces: 1
- Fireplace features: Wood Burning
Interior area
- Total interior livable area: 1,706 sqft
Property
Parking
- Total spaces: 2
- Parking features: Garage
- Attached garage spaces: 1
- Covered spaces: 2
Features
- Levels: Two
- Stories: 2
- Patio & porch: Covered
- Pool features: None
- Fencing: Wood
Lot
- Size: 8,712 sqft
Details
- Parcel number: 175189
Construction
Type & style
- Home type: SingleFamily
- Architectural style: Detached
- Property subtype: Single Family Residence
Materials
- Brick, Other
- Foundation: Slab
- Roof: Asphalt
Condition
- Year built: 2013
Utilities & green energy
- Sewer: Public Sewer
- Water: Public
- Utilities for property: Electricity Connected, Natural Gas Available, Sewer Available, Separate Meters, Water Available, Cable Available
Green energy
- Energy efficient items: Doors, Windows
Community & neighborhood
Community
- Community features: Sidewalks
Location
- Region: Haughton
- Subdivision: Southern Oaks
Price history
| Date | Event | Price |
|---|---|---|
| 5/7/2025 | Sold | -- |
Source: NTREIS #20852146 Report a problem | ||
| 4/15/2025 | Pending sale | $266,000$156/sqft |
Source: NTREIS #20852146 Report a problem | ||
| 4/7/2025 | Price change | $266,000-1.1%$156/sqft |
Source: NTREIS #20852146 Report a problem | ||
| 2/24/2025 | Listed for sale | $269,000+15.9%$158/sqft |
Source: NTREIS #20852146 Report a problem | ||
| 2/4/2022 | Sold | -- |
Source: NTREIS #14732433 Report a problem | ||
Public tax history
| Year | Property taxes | Tax assessment |
|---|---|---|
| 2024 | $1,962 +36% | $24,568 +31.1% |
| 2023 | $1,442 +0.5% | $18,739 |
| 2022 | $1,434 -30.9% | $18,739 +6.4% |
Find assessor info on the county website
Neighborhood: 71037
Nearby schools
GreatSchools rating
- 9/10Haughton Elementary SchoolGrades: PK-5Distance: 1 mi
- 6/10Haughton Middle SchoolGrades: 6-8Distance: 2.8 mi
- 7/10Haughton High SchoolGrades: 8-12Distance: 2.9 mi
Schools provided by the listing agent
- Elementary: Bossier ISD schools
- Middle: Bossier ISD schools
- High: Bossier ISD schools
- District: Bossier PSB
Source: NTREIS. This data may not be complete. We recommend contacting the local school district to confirm school assignments for this home.
Sell with ease on Zillow
Get a Zillow Showcase℠ listing at no additional cost and you could sell for —faster.
$272,900
2% more+$5,458
With Zillow Showcase(estimated)$278,358


