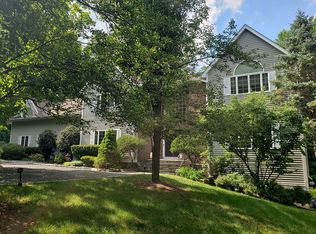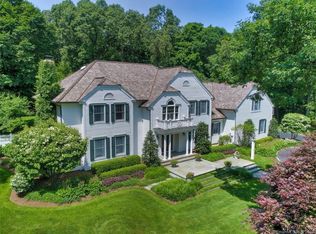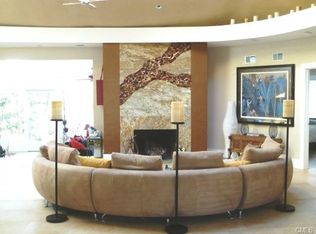Sold for $1,610,000
$1,610,000
110 Belden Hill Road, Wilton, CT 06897
4beds
5,115sqft
Single Family Residence
Built in 1993
2.79 Acres Lot
$2,730,400 Zestimate®
$315/sqft
$11,750 Estimated rent
Home value
$2,730,400
$2.38M - $3.17M
$11,750/mo
Zestimate® history
Loading...
Owner options
Explore your selling options
What's special
Welcome to 110 Belden Hill Rd. — a rare gem designed by beloved architect Rick Tomasetti for Emmy-winning actor David Canary and his family in 1993. Enter the grand foyer with 2-story stone fireplace, skylight, and stairways to all levels. Beyond the formal Dining Room sits a rotunda Music Room made for acoustical excellence. Entertaining is effortless in the Eat-In Kitchen with center island, stainless steel appliances, breakfast bar, cherry cabinetry, TV nook and oversized breakfast nook overlooking backyard oasis. Second floor offers 3 spacious bedrooms with en-suite full baths and walk-in closets. Lower-level suite is ideal for in-law or au-pair w/ bedroom, full bath, private entrance, office and Library w/ fireplace. A brick courtyard off the kitchen is perfect for dinners alfresco, while a heated gunite pool surrounded by established gardens transforms this home into a summer destination for loved ones. Come see for yourself its visionary design — dramatic angles and open spaces combine with cozy nooks, an inviting floorplan, and classic details to offer the best of both worlds, on a 2.8-acre sprawling property for total tranquility. Features: 3 fireplaces, 3 private balconies, Butler’s Pantry, walk-in pantry/laundry room, rec room w/ loft, 9- and 10-foot ceilings, breathtaking 2-story windows, generator, LEGAL DETACHED 1BR APARTMENT perfect for family/parents/au pair/ or rental income. BRAND-NEW 30-YEAR ROOF on main house. 1 mile to town center/train; 8 miles to I-95.
Zillow last checked: 8 hours ago
Listing updated: July 09, 2024 at 08:19pm
Listed by:
Sandra Juliano 203-249-8625,
Berkshire Hathaway NE Prop. 203-438-9501
Bought with:
Joanne Vanaria, RES.0803591
Weichert Realtors
Source: Smart MLS,MLS#: 170595789
Facts & features
Interior
Bedrooms & bathrooms
- Bedrooms: 4
- Bathrooms: 6
- Full bathrooms: 4
- 1/2 bathrooms: 2
Primary bedroom
- Features: High Ceilings, Balcony/Deck, Full Bath, Walk-In Closet(s)
- Level: Upper
Bedroom
- Features: Full Bath, Walk-In Closet(s)
- Level: Upper
Bedroom
- Features: Full Bath, Walk-In Closet(s)
- Level: Upper
Bedroom
- Features: Full Bath
- Level: Lower
Den
- Features: 2 Story Window(s), High Ceilings
- Level: Main
Dining room
- Features: High Ceilings, Balcony/Deck, Hardwood Floor
- Level: Main
Kitchen
- Features: High Ceilings, Breakfast Bar, Breakfast Nook, Kitchen Island
- Level: Main
Library
- Features: 2 Story Window(s), Fireplace, French Doors
- Level: Lower
Loft
- Level: Upper
Office
- Level: Lower
Other
- Features: High Ceilings, Fireplace
- Level: Main
Heating
- Forced Air, Oil
Cooling
- Central Air
Appliances
- Included: Cooktop, Oven, Refrigerator, Dishwasher, Water Heater
- Laundry: Main Level
Features
- Entrance Foyer, In-Law Floorplan
- Doors: French Doors
- Basement: Full,Partially Finished,Heated,Garage Access,Liveable Space,Storage Space
- Attic: None
- Number of fireplaces: 2
Interior area
- Total structure area: 5,115
- Total interior livable area: 5,115 sqft
- Finished area above ground: 5,115
Property
Parking
- Total spaces: 3
- Parking features: Detached
- Garage spaces: 3
Features
- Patio & porch: Patio, Terrace
- Exterior features: Balcony, Lighting, Stone Wall
- Has private pool: Yes
- Pool features: In Ground, Heated, Fenced
Lot
- Size: 2.79 Acres
- Features: Landscaped
Details
- Additional structures: Guest House
- Parcel number: 1926954
- Zoning: R-2
Construction
Type & style
- Home type: SingleFamily
- Architectural style: Colonial
- Property subtype: Single Family Residence
Materials
- Wood Siding
- Foundation: Concrete Perimeter
- Roof: Asphalt
Condition
- New construction: No
- Year built: 1993
Utilities & green energy
- Sewer: Septic Tank
- Water: Well
Community & neighborhood
Community
- Community features: Golf, Library, Medical Facilities, Playground, Public Rec Facilities, Near Public Transport, Tennis Court(s)
Location
- Region: Wilton
- Subdivision: South Wilton
Price history
| Date | Event | Price |
|---|---|---|
| 1/11/2024 | Sold | $1,610,000-10.5%$315/sqft |
Source: | ||
| 12/1/2023 | Contingent | $1,799,000$352/sqft |
Source: | ||
| 11/3/2023 | Price change | $1,799,000-9.4%$352/sqft |
Source: | ||
| 10/16/2023 | Listed for sale | $1,985,000$388/sqft |
Source: | ||
| 10/5/2023 | Listing removed | -- |
Source: | ||
Public tax history
| Year | Property taxes | Tax assessment |
|---|---|---|
| 2025 | $36,852 +2% | $1,509,690 |
| 2024 | $36,142 +15.4% | $1,509,690 +41% |
| 2023 | $31,331 +3.6% | $1,070,790 |
Find assessor info on the county website
Neighborhood: 06897
Nearby schools
GreatSchools rating
- NAMiller-Driscoll SchoolGrades: PK-2Distance: 1 mi
- 9/10Middlebrook SchoolGrades: 6-8Distance: 0.9 mi
- 10/10Wilton High SchoolGrades: 9-12Distance: 1.5 mi
Get pre-qualified for a loan
At Zillow Home Loans, we can pre-qualify you in as little as 5 minutes with no impact to your credit score.An equal housing lender. NMLS #10287.
Sell for more on Zillow
Get a Zillow Showcase℠ listing at no additional cost and you could sell for .
$2,730,400
2% more+$54,608
With Zillow Showcase(estimated)$2,785,008


