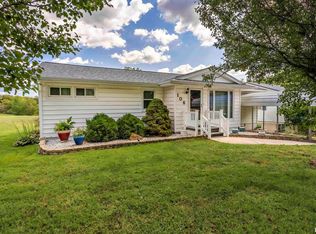Sold for $95,000 on 03/13/24
$95,000
110 Belcher Rd, Anna, IL 62906
2beds
1,404sqft
Single Family Residence, Residential
Built in 1960
9,583.2 Square Feet Lot
$110,400 Zestimate®
$68/sqft
$1,138 Estimated rent
Home value
$110,400
$102,000 - $120,000
$1,138/mo
Zestimate® history
Loading...
Owner options
Explore your selling options
What's special
This move-in ready 2-bedroom, 2-bathroom home has so much character and charm. It features redwood beams and tongue and groove vaulted ceilings and several rooms have the original hardwood floors. Both bathrooms have been so tastefully remodeled with new vanities and fixtures, and the master bath has a beautiful, tiled tub surround. The home has a metal roof, and the crawl space has been professionally encapsulated. There is a one car carport, back patio, and storage shed. Call for your appointment today!
Zillow last checked: 8 hours ago
Listing updated: March 15, 2024 at 01:21pm
Listed by:
Jaime Watkins nancy.shawneehillsre@gmail.com,
SHAWNEE HILLS REAL ESTATE, LLC
Bought with:
Nancy Watkins, 471020201
SHAWNEE HILLS REAL ESTATE, LLC
Source: RMLS Alliance,MLS#: EB452073 Originating MLS: Egyptian Board of REALTORS
Originating MLS: Egyptian Board of REALTORS

Facts & features
Interior
Bedrooms & bathrooms
- Bedrooms: 2
- Bathrooms: 2
- Full bathrooms: 2
Bedroom 1
- Level: Main
- Dimensions: 12ft 8in x 11ft 11in
Bedroom 2
- Level: Main
- Dimensions: 12ft 7in x 10ft 0in
Additional room
- Description: Storage/Bonus area
- Level: Main
- Dimensions: 9ft 1in x 9ft 7in
Family room
- Level: Main
- Dimensions: 17ft 7in x 13ft 3in
Kitchen
- Level: Main
- Dimensions: 13ft 5in x 12ft 7in
Laundry
- Level: Main
- Dimensions: 10ft 0in x 9ft 2in
Living room
- Level: Main
- Dimensions: 20ft 4in x 13ft 4in
Main level
- Area: 1404
Heating
- Hot Water
Appliances
- Included: Dishwasher, Disposal, Dryer, Range, Washer, Gas Water Heater
Features
- Ceiling Fan(s)
- Basement: Crawl Space
Interior area
- Total structure area: 1,404
- Total interior livable area: 1,404 sqft
Property
Parking
- Parking features: Attached, Carport
- Has carport: Yes
Features
- Patio & porch: Patio
Lot
- Size: 9,583 sqft
- Dimensions: 142 x 60
- Features: Other
Details
- Additional structures: Shed(s)
- Parcel number: 052903993
Construction
Type & style
- Home type: SingleFamily
- Architectural style: Ranch
- Property subtype: Single Family Residence, Residential
Materials
- Frame, Stone, Vinyl Siding
- Roof: Metal
Condition
- New construction: No
- Year built: 1960
Utilities & green energy
- Sewer: Public Sewer
- Water: Public
Community & neighborhood
Location
- Region: Anna
- Subdivision: None
Other
Other facts
- Road surface type: Paved
Price history
| Date | Event | Price |
|---|---|---|
| 3/13/2024 | Sold | $95,000-4%$68/sqft |
Source: | ||
| 2/7/2024 | Contingent | $99,000$71/sqft |
Source: | ||
| 2/4/2024 | Listed for sale | $99,000+70.7%$71/sqft |
Source: | ||
| 10/21/2019 | Sold | $58,000-16.8%$41/sqft |
Source: | ||
| 8/10/2019 | Price change | $69,700-9.4%$50/sqft |
Source: RE/MAX Southern #427658 Report a problem | ||
Public tax history
| Year | Property taxes | Tax assessment |
|---|---|---|
| 2023 | $1,614 +46.2% | $21,760 +8% |
| 2022 | $1,104 +3.9% | $20,153 +4.7% |
| 2021 | $1,062 +0.3% | $19,257 |
Find assessor info on the county website
Neighborhood: 62906
Nearby schools
GreatSchools rating
- NALincoln Elementary SchoolGrades: PK-2Distance: 1 mi
- 8/10Anna Junior High SchoolGrades: 5-8Distance: 1 mi
- 3/10Anna-Jonesboro High SchoolGrades: 9-12Distance: 0.9 mi
Schools provided by the listing agent
- Middle: Anna Jr High
- High: Anna/Jonesboro HS
Source: RMLS Alliance. This data may not be complete. We recommend contacting the local school district to confirm school assignments for this home.

Get pre-qualified for a loan
At Zillow Home Loans, we can pre-qualify you in as little as 5 minutes with no impact to your credit score.An equal housing lender. NMLS #10287.
