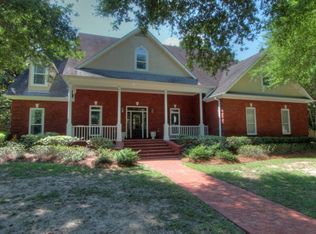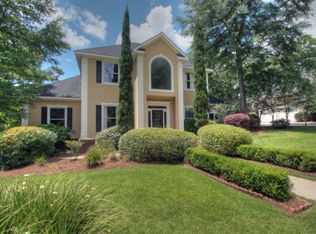Located in the prestigious Rock Creek, this move-in ready home features a brand new roof, is magazine worthy and oozes curb appeal! Completely on trend, this house boasts engineered wood floors throughout main level, tall ceilings, detailed moldings, a split bedroom plan, and loads of natural light. With an updated kitchen featuring stainless appliances, quartz counters, and white custom cabinets, entertaining is easy in both the dining room and breakfast area. An oversized living area has a focal faux fireplace and overlooks the landscaped backyard. Flex space on main level can be used as an office or a den. Primary bedroom suite on main level with lots of closet space, a steam shower, free standing soaking tub, double vanities and more. Upstairs guest bedrooms are all nice sizes and have renovated bathrooms with tiled showers. Fenced backyard. Double car garage. House has been replumbed. Community swimming pool. Rock Creek golf course community. Close to I-10, downtown Fairhope, schools, shopping and hospitals. All information deemed reliable and accurate, but not guaranteed. Buyer to verify all measurements and information during due diligence period.
This property is off market, which means it's not currently listed for sale or rent on Zillow. This may be different from what's available on other websites or public sources.


