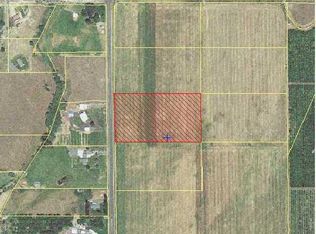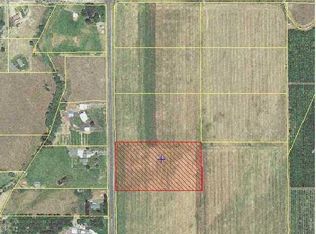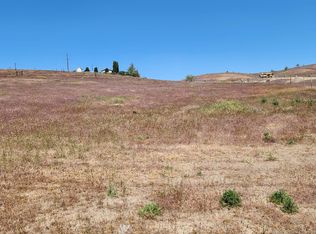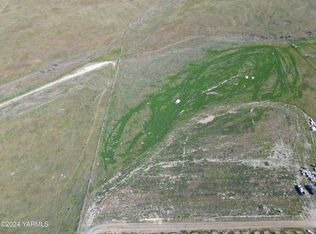Sold
Listed by:
Jessica Ontiveros Houghton,
eXp Realty
Bought with: ZNonMember-Office-MLS
$799,000
110 Beane Road, Moxee, WA 98936
4beds
3,089sqft
Single Family Residence
Built in 2005
2.42 Acres Lot
$796,200 Zestimate®
$259/sqft
$3,501 Estimated rent
Home value
$796,200
$733,000 - $868,000
$3,501/mo
Zestimate® history
Loading...
Owner options
Explore your selling options
What's special
Escape to your own private retreat with this stunning 4-bed, 3-bath + den home on 2.42 beautifully maintained acres in Moxee! Featuring vaulted ceilings, a spacious open layout, & an inviting in-ground pool with water feature & cabana, this home blends comfort & outdoor enjoyment. The main-level primary suite includes a large walk-in closet & en suite with double sinks, garden tub, separate shower, & private water closet. You'll also love the circular driveway, garden space, garden shed, covered patio, & an extra shop/garage with oversized doors for your RV, tools, or toys. With a private well, propane fireplace, & newer appliances, this beautiful country property is a must-see!
Zillow last checked: 8 hours ago
Listing updated: October 08, 2025 at 04:01am
Listed by:
Jessica Ontiveros Houghton,
eXp Realty
Bought with:
Non Member ZDefault
ZNonMember-Office-MLS
Source: NWMLS,MLS#: 2406527
Facts & features
Interior
Bedrooms & bathrooms
- Bedrooms: 4
- Bathrooms: 3
- Full bathrooms: 3
- Main level bathrooms: 2
- Main level bedrooms: 1
Den office
- Level: Main
Dining room
- Level: Main
Entry hall
- Level: Main
Family room
- Level: Main
Great room
- Level: Main
Kitchen with eating space
- Level: Main
Heating
- Fireplace, Forced Air, Heat Pump, Electric, Propane
Cooling
- Forced Air, Heat Pump
Appliances
- Included: Dishwasher(s), Disposal, Dryer(s), Microwave(s), Refrigerator(s), See Remarks, Stove(s)/Range(s), Washer(s), Garbage Disposal, Water Heater Location: garage
Features
- Bath Off Primary, Ceiling Fan(s), Dining Room, Walk-In Pantry
- Flooring: Ceramic Tile, Laminate, Carpet
- Basement: None
- Number of fireplaces: 1
- Fireplace features: Gas, See Remarks, Main Level: 1, Fireplace
Interior area
- Total structure area: 3,089
- Total interior livable area: 3,089 sqft
Property
Parking
- Total spaces: 4
- Parking features: Driveway, Attached Garage, Detached Garage, Off Street, RV Parking
- Attached garage spaces: 4
Features
- Levels: One and One Half
- Stories: 1
- Entry location: Main
- Patio & porch: Bath Off Primary, Ceiling Fan(s), Dining Room, Fireplace, Indoor Pool, Jetted Tub, Sprinkler System, Vaulted Ceiling(s), Walk-In Closet(s), Walk-In Pantry
- Pool features: Indoor
- Spa features: Bath
- Has view: Yes
- View description: Territorial
- Waterfront features: River
Lot
- Size: 2.42 Acres
- Dimensions: 334 x 303
- Features: Paved, Secluded, Cabana/Gazebo, Deck, Fenced-Partially, Irrigation, Propane, RV Parking, Shop, Sprinkler System
- Topography: Partial Slope
- Residential vegetation: Brush, Garden Space, Pasture
Details
- Parcel number: 20120411401
- Zoning: R10/5
- Zoning description: Jurisdiction: County
- Special conditions: Standard
Construction
Type & style
- Home type: SingleFamily
- Architectural style: Contemporary
- Property subtype: Single Family Residence
Materials
- Brick, Cement Planked, Cement Plank
- Foundation: Poured Concrete
- Roof: Composition
Condition
- Very Good
- Year built: 2005
Utilities & green energy
- Electric: Company: Pacific Power
- Sewer: Septic Tank, Company: N/a
- Water: Individual Well, Private, Company: n/a
- Utilities for property: Spectrum, Spectrum
Community & neighborhood
Location
- Region: Moxee
- Subdivision: Moxee
Other
Other facts
- Listing terms: Cash Out,Conventional,FHA,VA Loan
- Cumulative days on market: 7 days
Price history
| Date | Event | Price |
|---|---|---|
| 9/5/2025 | Sold | $799,000-1.3%$259/sqft |
Source: | ||
| 7/30/2025 | Pending sale | $809,500$262/sqft |
Source: | ||
| 7/24/2025 | Listed for sale | $809,500+141.6%$262/sqft |
Source: | ||
| 3/26/2008 | Sold | $335,000+737.5%$108/sqft |
Source: | ||
| 7/2/2004 | Sold | $40,000+23.1%$13/sqft |
Source: Public Record Report a problem | ||
Public tax history
| Year | Property taxes | Tax assessment |
|---|---|---|
| 2024 | $6,522 +10.6% | $573,600 +15.1% |
| 2023 | $5,896 +4.3% | $498,300 +9.5% |
| 2022 | $5,653 +1.2% | $455,200 +18.1% |
Find assessor info on the county website
Neighborhood: 98936
Nearby schools
GreatSchools rating
- 6/10East Valley Intermediate SchoolGrades: PK-5Distance: 4.3 mi
- 6/10East Valley Central Middle SchoolGrades: 6-8Distance: 4.4 mi
- 6/10East Valley High SchoolGrades: 9-12Distance: 4.5 mi
Schools provided by the listing agent
- Elementary: Moxee Elem
- Middle: East Vly Central Mid
- High: East Vly High
Source: NWMLS. This data may not be complete. We recommend contacting the local school district to confirm school assignments for this home.

Get pre-qualified for a loan
At Zillow Home Loans, we can pre-qualify you in as little as 5 minutes with no impact to your credit score.An equal housing lender. NMLS #10287.



