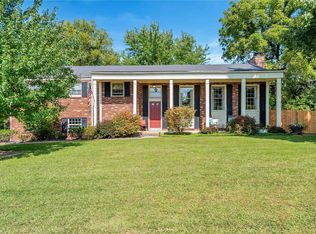Closed
Listing Provided by:
Dana E Poe 573-645-5047,
United Country Land and Lake Properties
Bought with: United Country Land and Lake Properties
Price Unknown
110 Bayer Rd, Hermann, MO 65041
3beds
3,180sqft
Single Family Residence
Built in 1880
0.61 Acres Lot
$495,300 Zestimate®
$--/sqft
$2,766 Estimated rent
Home value
$495,300
$461,000 - $535,000
$2,766/mo
Zestimate® history
Loading...
Owner options
Explore your selling options
What's special
Amazing Historic Log and Stone Home For Sale in Hermann! This is truly a hidden gem in the beautiful hills of Hermann! Located within the city limits on a quite hillside, this stunning log home was assembled with along large stone addition creating this warm and inviting 3 bedroom home complete with exposed logs, wide plank pine floors, rough carved handrails and spindles, 2 story stone fireplace and wrap around porch and more! Both bathrooms on main floor showcase a 2 story log wall and custom vanities and sinks. Upper level is an open loft provides a great view of the surrounding woods and skyline through the large windows and also provides you with walk-in closet and full bathroom. Lower level gives you extra space for a family room/game room and also an extra bedroom with multiple closets and bathroom. In addition to the main house, you'll also fall in love with the original 2 story stone structure with outdoor kitchen! This would make an amazing place for your guests to stay!
Zillow last checked: 8 hours ago
Listing updated: April 28, 2025 at 05:43pm
Listing Provided by:
Dana E Poe 573-645-5047,
United Country Land and Lake Properties
Bought with:
Dana E Poe, 2014012807
United Country Land and Lake Properties
Source: MARIS,MLS#: 22038771 Originating MLS: Franklin County Board of REALTORS
Originating MLS: Franklin County Board of REALTORS
Facts & features
Interior
Bedrooms & bathrooms
- Bedrooms: 3
- Bathrooms: 4
- Full bathrooms: 3
- 1/2 bathrooms: 1
- Main level bathrooms: 2
- Main level bedrooms: 1
Heating
- Electric, Natural Gas, Forced Air
Cooling
- Central Air, Electric
Appliances
- Included: Electric Water Heater, Dishwasher, Disposal, Electric Range, Electric Oven, Refrigerator, Stainless Steel Appliance(s)
- Laundry: Main Level
Features
- Separate Dining, High Speed Internet, Cathedral Ceiling(s), Historic Millwork, Open Floorplan, Double Vanity, Shower, Kitchen Island, Custom Cabinetry
- Flooring: Carpet, Hardwood
- Doors: Panel Door(s)
- Windows: Insulated Windows
- Basement: Partially Finished,Concrete,Walk-Out Access
- Number of fireplaces: 1
- Fireplace features: Dining Room, Living Room, Recreation Room
Interior area
- Total structure area: 3,180
- Total interior livable area: 3,180 sqft
- Finished area above ground: 3,180
- Finished area below ground: 520
Property
Parking
- Parking features: Circular Driveway, Off Street
- Has uncovered spaces: Yes
Features
- Levels: One
- Patio & porch: Deck, Covered
Lot
- Size: 0.61 Acres
- Dimensions: 144 x 187 x 101 x 60 x 93 x 120
- Features: Wooded
- Topography: Terraced
Details
- Additional structures: Guest House, Outbuilding, Outdoor Kitchen
- Parcel number: 027.036003009003.000
- Special conditions: Standard
Construction
Type & style
- Home type: SingleFamily
- Architectural style: Cabin,Rustic
- Property subtype: Single Family Residence
Materials
- Brick, Frame, Log
Condition
- Year built: 1880
Utilities & green energy
- Sewer: Septic Tank
- Water: Public
- Utilities for property: Natural Gas Available
Community & neighborhood
Location
- Region: Hermann
- Subdivision: None
Other
Other facts
- Listing terms: Cash,Conventional
- Ownership: Private
- Road surface type: Gravel
Price history
| Date | Event | Price |
|---|---|---|
| 4/18/2023 | Sold | -- |
Source: | ||
| 2/25/2023 | Contingent | $555,000$175/sqft |
Source: | ||
| 11/20/2022 | Price change | $555,000-3.5%$175/sqft |
Source: | ||
| 9/22/2022 | Price change | $575,000-2.5%$181/sqft |
Source: | ||
| 8/25/2022 | Price change | $590,000-3.3%$186/sqft |
Source: | ||
Public tax history
| Year | Property taxes | Tax assessment |
|---|---|---|
| 2024 | $3,040 +0.4% | $49,240 +7.8% |
| 2023 | $3,027 | $45,660 |
| 2022 | -- | $45,660 0% |
Find assessor info on the county website
Neighborhood: 65041
Nearby schools
GreatSchools rating
- 5/10Hermann Middle SchoolGrades: 4-8Distance: 0.7 mi
- 9/10Hermann High SchoolGrades: 9-12Distance: 0.7 mi
- 6/10Hermann Elementary SchoolGrades: PK-3Distance: 0.8 mi
Schools provided by the listing agent
- Elementary: Hermann Elem.
- Middle: Hermann Middle
- High: Hermann High
Source: MARIS. This data may not be complete. We recommend contacting the local school district to confirm school assignments for this home.
Sell for more on Zillow
Get a free Zillow Showcase℠ listing and you could sell for .
$495,300
2% more+ $9,906
With Zillow Showcase(estimated)
$505,206