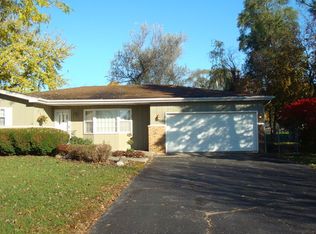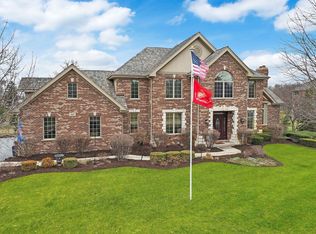Closed
$260,000
110 Bay Rd, McHenry, IL 60051
3beds
1,611sqft
Single Family Residence
Built in 1967
0.25 Acres Lot
$321,600 Zestimate®
$161/sqft
$2,676 Estimated rent
Home value
$321,600
$306,000 - $341,000
$2,676/mo
Zestimate® history
Loading...
Owner options
Explore your selling options
What's special
Come see this spacious Ranch with 1,600 sq ft on Main Floor + Finished Basement. 3 bedroom, 2 Full Baths, 2 Car Attached Garage. Hardwood floors in Kitchen, Family Room & Living/Dining room. Kitchen has Granite counters, Upgraded Cabinets and Stainless Steel appliances. Family Room has Gas Log Fireplace for those cozy winter nights, as well as French Doors that lead out to patio. Finished Basement with Rec Room, Laundry Room and Extra Storage. Extra turn-around parking for easy access on to Bay Rd. All residents of Worthmoor Estates have access to the community launch for their own registered boat for a small fee and can get on a waiting list for their own slip. Get Chain O'Lakes access without the waterfront taxes! Estate Sale sold As-Is.
Zillow last checked: 8 hours ago
Listing updated: March 14, 2024 at 07:27pm
Listing courtesy of:
Maureen Forgette, ABR,AHWD,CRS,e-PRO,PMN,PSA,SRES 815-354-4236,
Century 21 Integra
Bought with:
Tracy Stella
Stellar Results Realty
Source: MRED as distributed by MLS GRID,MLS#: 11973804
Facts & features
Interior
Bedrooms & bathrooms
- Bedrooms: 3
- Bathrooms: 2
- Full bathrooms: 2
Primary bedroom
- Features: Flooring (Carpet), Window Treatments (Blinds, Curtains/Drapes), Bathroom (Full, Shower Only)
- Level: Main
- Area: 168 Square Feet
- Dimensions: 14X12
Bedroom 2
- Features: Flooring (Carpet), Window Treatments (Blinds)
- Level: Main
- Area: 120 Square Feet
- Dimensions: 12X10
Bedroom 3
- Features: Flooring (Carpet), Window Treatments (Blinds)
- Level: Main
- Area: 143 Square Feet
- Dimensions: 13X11
Dining room
- Features: Flooring (Hardwood), Window Treatments (All)
- Level: Main
- Dimensions: COMBO
Family room
- Features: Flooring (Hardwood)
- Level: Main
- Area: 255 Square Feet
- Dimensions: 17X15
Kitchen
- Features: Kitchen (Eating Area-Breakfast Bar, Granite Counters), Flooring (Hardwood), Window Treatments (All, Blinds)
- Level: Main
- Area: 180 Square Feet
- Dimensions: 12X15
Laundry
- Features: Flooring (Ceramic Tile)
- Level: Basement
- Area: 85 Square Feet
- Dimensions: 5X17
Living room
- Features: Flooring (Hardwood), Window Treatments (Blinds)
- Level: Main
- Area: 204 Square Feet
- Dimensions: 12X17
Recreation room
- Features: Flooring (Carpet)
- Level: Basement
- Area: 368 Square Feet
- Dimensions: 23X16
Heating
- Natural Gas, Forced Air
Cooling
- Central Air
Appliances
- Included: Range, Microwave, Dishwasher, Refrigerator, Washer, Dryer, Stainless Steel Appliance(s), Water Softener Rented
- Laundry: Sink
Features
- 1st Floor Full Bath, Built-in Features, Bookcases, Open Floorplan, Granite Counters
- Flooring: Hardwood
- Windows: Screens, Drapes
- Basement: Finished,Partial
- Number of fireplaces: 1
- Fireplace features: Gas Log, Family Room
Interior area
- Total structure area: 2,111
- Total interior livable area: 1,611 sqft
- Finished area below ground: 500
Property
Parking
- Total spaces: 2
- Parking features: Asphalt, Garage Door Opener, On Site, Garage Owned, Attached, Garage
- Attached garage spaces: 2
- Has uncovered spaces: Yes
Accessibility
- Accessibility features: No Disability Access
Features
- Stories: 1
- Patio & porch: Patio
- Fencing: Fenced
Lot
- Size: 0.25 Acres
- Dimensions: 89X120
- Features: Water Rights
Details
- Parcel number: 1020280020
- Special conditions: None
- Other equipment: Water-Softener Rented, Ceiling Fan(s), Sump Pump
Construction
Type & style
- Home type: SingleFamily
- Architectural style: Ranch
- Property subtype: Single Family Residence
Materials
- Vinyl Siding, Brick
- Roof: Asphalt
Condition
- New construction: No
- Year built: 1967
Details
- Builder model: RANCH
Utilities & green energy
- Sewer: Septic Tank
- Water: Well
Community & neighborhood
Security
- Security features: Carbon Monoxide Detector(s)
Community
- Community features: Dock, Water Rights
Location
- Region: Mchenry
- Subdivision: Worthmoor Estates
HOA & financial
HOA
- Has HOA: Yes
- HOA fee: $250 annually
- Services included: Lake Rights
Other
Other facts
- Has irrigation water rights: Yes
- Listing terms: Conventional
- Ownership: Fee Simple w/ HO Assn.
Price history
| Date | Event | Price |
|---|---|---|
| 3/14/2024 | Sold | $260,000+4%$161/sqft |
Source: | ||
| 2/17/2024 | Contingent | $250,000$155/sqft |
Source: | ||
| 2/16/2024 | Listed for sale | $250,000$155/sqft |
Source: | ||
| 2/9/2024 | Contingent | $250,000$155/sqft |
Source: | ||
| 2/6/2024 | Listed for sale | $250,000+78.6%$155/sqft |
Source: | ||
Public tax history
| Year | Property taxes | Tax assessment |
|---|---|---|
| 2024 | $6,534 +3.5% | $89,699 +11.6% |
| 2023 | $6,311 +2.9% | $80,361 +7.8% |
| 2022 | $6,131 +5.3% | $74,554 +7.4% |
Find assessor info on the county website
Neighborhood: 60051
Nearby schools
GreatSchools rating
- 7/10Hilltop Elementary SchoolGrades: K-3Distance: 2.1 mi
- 7/10Mchenry Middle SchoolGrades: 6-8Distance: 1.6 mi
- 6/10McHenry Community High SchoolGrades: 9-12Distance: 3.1 mi
Schools provided by the listing agent
- Elementary: Hilltop Elementary School
- Middle: Mchenry Middle School
- High: Mchenry Campus
- District: 15
Source: MRED as distributed by MLS GRID. This data may not be complete. We recommend contacting the local school district to confirm school assignments for this home.
Get a cash offer in 3 minutes
Find out how much your home could sell for in as little as 3 minutes with a no-obligation cash offer.
Estimated market value$321,600
Get a cash offer in 3 minutes
Find out how much your home could sell for in as little as 3 minutes with a no-obligation cash offer.
Estimated market value
$321,600

