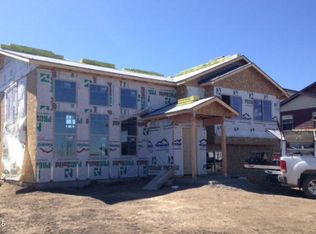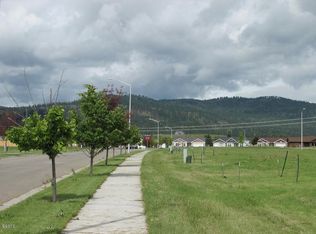Closed
Price Unknown
110 Battle Ridge Dr, Kalispell, MT 59901
4beds
2,768sqft
Single Family Residence
Built in 2014
7,753.68 Square Feet Lot
$598,700 Zestimate®
$--/sqft
$3,197 Estimated rent
Home value
$598,700
$569,000 - $629,000
$3,197/mo
Zestimate® history
Loading...
Owner options
Explore your selling options
What's special
At 2768 sq ft, this is one of the largest homes in sought after Spring Creek Estates! This well taken care of 4 bedroom, 4 bathroom home has a nice floor plan, a 2nd living room/bonus room and 2 master suites! Pride of ownership is evident. Featuring an open layout, the house has lots of natural light and there are high ceilings and tall windows in the living room. The kitchen has a large island and there are sliding glass doors off the dining room to the deck. High quality laminate flooring is throughout the main level and the upgraded basement has vinyl plank flooring. The basement master has a fireplace, walk-in closet, 2 separate vanity sinks, 6-foot jetted tub, heated floors and a gorgeous tile shower with custom lighting. Fully privacy fenced, with gates on both sides of the house and 3 paved parking spots. A/C and underground sprinklers in place. Covenants do allow for parking of RVs/boats, etc. and there is alley access off the back of the house. Out in the country, yet just minutes away from schools, shopping and downtown. MOVE IN READY. Call/Text Rebecca Kyle 406-260-5339 or your real estate professional.
Zillow last checked: 8 hours ago
Listing updated: September 13, 2023 at 03:38pm
Listed by:
Rebecca Kyle 406-260-5339,
Clearwater Montana Properties - Whitefish
Bought with:
Krystal Borowski, RRE-RBS-LIC-109295
Beckman's Real Estate
Source: MRMLS,MLS#: 30011742
Facts & features
Interior
Bedrooms & bathrooms
- Bedrooms: 4
- Bathrooms: 4
- Full bathrooms: 3
- 3/4 bathrooms: 1
Heating
- Forced Air, Gas
Cooling
- Central Air
Appliances
- Included: Dryer, Dishwasher, Electric Range, Electric Water Heater, Disposal, Gas Range, Gas Water Heater, Microwave, Water Purifier Owned, Water Softener Owned, Washer
- Laundry: Electric Dryer Hookup, Gas Dryer Hookup, In Basement, Laundry Room
Features
- Main Level Primary, Open Floorplan, Walk-In Closet(s)
- Flooring: Carpet, Laminate, Vinyl
- Windows: Blinds
- Basement: Daylight,Finished
- Number of fireplaces: 1
- Fireplace features: Bedroom, Electric
Interior area
- Total interior livable area: 2,768 sqft
- Finished area below ground: 1,180
Property
Parking
- Total spaces: 2
- Parking features: Additional Parking, Garage, Garage Door Opener, Off Street, Paved, Parking Pad, Garage Faces Rear
- Attached garage spaces: 2
Features
- Levels: Multi/Split
- Patio & porch: Deck, Porch
- Exterior features: Private Yard
- Fencing: Back Yard,Fenced,Full,Gate,Privacy
- Has view: Yes
- View description: Mountain(s)
Lot
- Size: 7,753 sqft
- Features: Back Yard, Front Yard, Landscaped, Sprinklers In Ground, Views, Level
- Topography: Level
Details
- Parcel number: 07396511209030000
- Zoning: Recreational
- Zoning description: R-3
- Special conditions: Standard
- Other equipment: Satellite Dish
Construction
Type & style
- Home type: SingleFamily
- Architectural style: Traditional
- Property subtype: Single Family Residence
Materials
- Masonite
- Foundation: Poured
- Roof: Composition,Shingle
Condition
- Updated/Remodeled
- New construction: No
- Year built: 2014
Utilities & green energy
- Sewer: Public Sewer
- Water: Public
- Utilities for property: Cable Connected, Electricity Connected, Natural Gas Connected, High Speed Internet Available, Phone Connected, Sewer Connected, Underground Utilities, Water Connected
Community & neighborhood
Community
- Community features: Curbs, Playground, Park, Street Lights, Sidewalks
Location
- Region: Kalispell
HOA & financial
HOA
- Has HOA: Yes
- HOA fee: $100 annually
- Amenities included: Basketball Court, Game Court Exterior, Playground
- Services included: Common Area Maintenance
- Association name: Spring Creek Estates
Other
Other facts
- Listing agreement: Exclusive Right To Sell
- Listing terms: Cash,Conventional,FHA,VA Loan
- Road surface type: Asphalt
Price history
| Date | Event | Price |
|---|---|---|
| 9/13/2023 | Sold | -- |
Source: | ||
| 8/4/2023 | Listed for sale | $595,000+133.3%$215/sqft |
Source: | ||
| 10/24/2016 | Sold | -- |
Source: | ||
| 9/17/2016 | Listed for sale | $255,000$92/sqft |
Source: Blue Sky Realty #21610389 Report a problem | ||
| 9/19/2014 | Sold | -- |
Source: | ||
Public tax history
| Year | Property taxes | Tax assessment |
|---|---|---|
| 2024 | $3,565 +15.3% | $443,600 |
| 2023 | $3,092 +20.5% | $443,600 +56.7% |
| 2022 | $2,566 -4% | $283,000 |
Find assessor info on the county website
Neighborhood: 59901
Nearby schools
GreatSchools rating
- 6/10West Valley SchoolGrades: PK-4Distance: 3.3 mi
- 5/10West Valley Middle SchoolGrades: 5-8Distance: 3.3 mi
- 5/10Glacier High SchoolGrades: 9-12Distance: 2.1 mi

