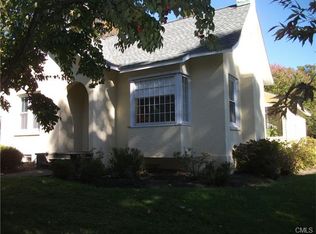Located a quick walk to town on almost 2 acres of pristine level land, this beautiful Heritage Homes custom-built residence is the ultimate in comfortable luxury. A relaxing wrap-around porch joins exquisite moldings, fabulous cabinetry, gleaming hardwood floors & high ceilings thru out. Formal Living & Dining rooms w/fireplaces join a Family Rm w/fireplace + French doors for wonderful indoor/outdoor living. The beautifully designed Kitchen incl ample creamy cabinetry, a large island & prof stainless steel appliances. The expansive attached Mudrm & pantry offer plenty of storage, while a private Office w/fireplace offers views of the side yard & wrap around porch. Upstairs, the Master Suite has a fireplace, tumbled marble master bath, a den & a dressing rm. The 2nd & 3rd flr add'l four BRs are either ensuite or Jack & Jill . The 3rd flr also includes a large second Family Rm perfectly suited as an in-law or au pair apartment. There is also a multi-functional Rec Room on the 2nd flr. The Lower Level incl a 400-bottle temperature controlled wine storage room & a wine tasting room plus 2 finished rooms perfect for a gym, office or media room. The backyard incl a beautiful, covered patio & separate gazebo, heated gunite pool & spa, honeysuckle covered pergola, specimen plantings & mature trees as well as a level manicured lawn beyond. Offering something for everyone, this wonderful home is only an hour to Manhattan & a few minutes to the center of Ridgefield.
This property is off market, which means it's not currently listed for sale or rent on Zillow. This may be different from what's available on other websites or public sources.
