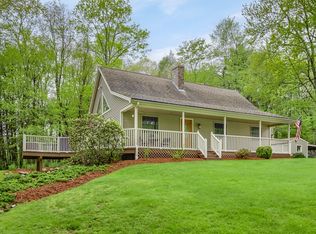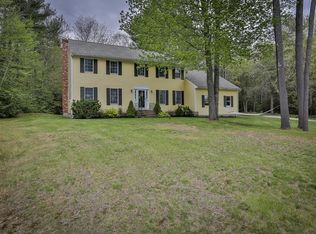EXCLUSIVE COUNTRY ESTATE w/celebrity-style privacy behind a gated entry on 15.65 Acres of rolling hills, gardens, open fields & 4300ft of property line bordering 24,000 ACRES of state owned land. Hike from your backdoor! Incredible ONE-LEVEL custom residence built 2004 embraces traditional Shingle Style architecture features spacious open design, high ceilings, oversized windows to enjoy the scenic views, top-quality amenities, plus high-end finishes. Gorgeous granite Frplc, the Chef's kitchen is rich in detail w/floor-to-ceiling custom cabinetry, Wolf gas range, large island w/seating & breakfast area overlooking the sunroom. Guest suite. A huge car lover's 2-story detached barn/garage with lift & heat. Energy efficient Geothermal multi-zone hydronic floor heat, owned Solar energy system, Central A/C & subterranean greenhouse accessed from house. Outdoor shower just steps outside the Master Bathroom. Stargaze in the Hot Tub. Approx 60lbs organic blueberries annually!
This property is off market, which means it's not currently listed for sale or rent on Zillow. This may be different from what's available on other websites or public sources.

