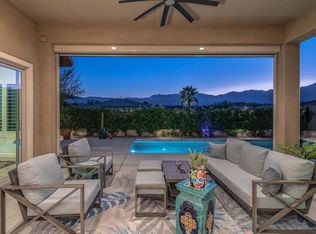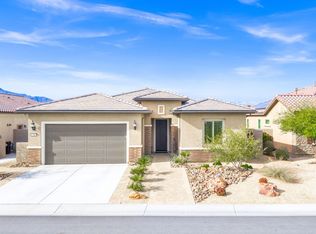Set on a highly sought after, premium homesite in the New Del Webb Rancho Mirage, this Refuge floor plan is absolutely move-in ready! Just bring your personal belongings and you're ready for the good life! The 2 Bedroom/3 Bathroom home features a Den/Office that can easily convert to another Bedroom. The owners of this gorgeous home chose sleek, modern interior finishes done in designer tones. The backyard features an awesome hi-tech pool and spa with breathtaking views of the Santa Rosa Mountains. Some of the structural upgrades include: a two foot extension to the back of the home, fireplace and art-niche package in the Great Room, Kitchen cabinet upgrade, quartz counters with island waterfall edge, 15 panel paid Solar System with Energy Upgrade Package , storage cabinets in Garage, plantation shutters throughout. The list goes on and on. Why pay the developer for all of these upgrades when someone already has? Come and see this incredible value in a great community.
This property is off market, which means it's not currently listed for sale or rent on Zillow. This may be different from what's available on other websites or public sources.

